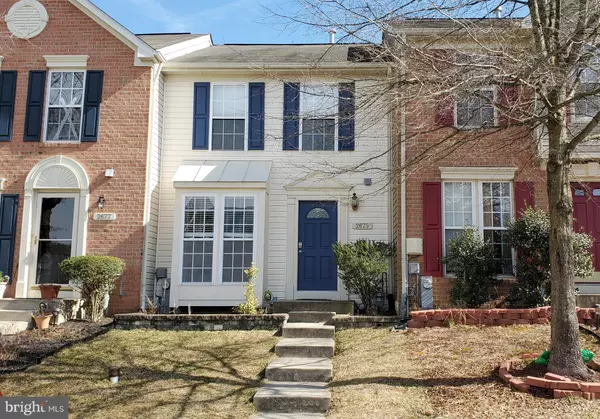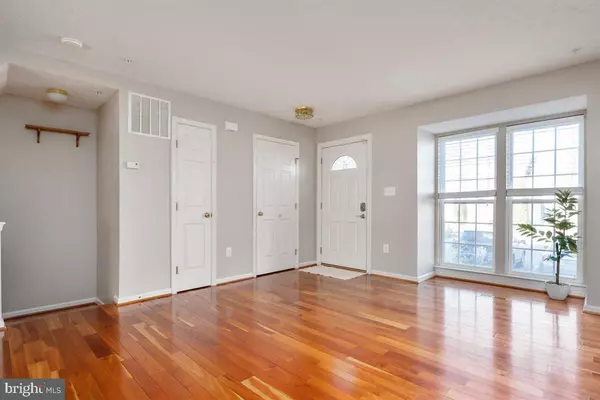For more information regarding the value of a property, please contact us for a free consultation.
2675 RAINY SPRING CT Odenton, MD 21113
Want to know what your home might be worth? Contact us for a FREE valuation!

Our team is ready to help you sell your home for the highest possible price ASAP
Key Details
Sold Price $305,000
Property Type Townhouse
Sub Type Interior Row/Townhouse
Listing Status Sold
Purchase Type For Sale
Square Footage 1,904 sqft
Price per Sqft $160
Subdivision Seven Oaks
MLS Listing ID MDAA459138
Sold Date 04/02/21
Style Colonial
Bedrooms 2
Full Baths 1
Half Baths 1
HOA Fees $72/mo
HOA Y/N Y
Abv Grd Liv Area 1,344
Originating Board BRIGHT
Year Built 2003
Annual Tax Amount $3,094
Tax Year 2021
Lot Size 1,350 Sqft
Acres 0.03
Property Description
This super-cute townhome in immaculate condition is located five minutes from Fort Meade, NSA and Arundel Mills! On the main level, you'll find gorgeous cherry hardwood flooring throughout the kitchen, dining room, living room and powder room. The warm and inviting kitchen features a large, butcher-block island, gas stove, updated light fixtures, oak cabinetry and a gorgeous backsplash. The upper level of the home provides two large bedrooms with ample closet space, ceilings fans and window treatments -- along with a large bathroom containing a dual vanity, an updated light fixture and a large linen closet. The lower level of the home boasts a huge, open family room with three windows and LOTS of extra storage space. Outside, the front exterior offers great curb appeal, while the rear yard provides a privacy fence, paver stone patio and two large planting beds for flowers or vegetables. Two assigned parking spaces are also included. You'll LOVE coming home to this charming home!
Location
State MD
County Anne Arundel
Zoning R15
Rooms
Basement Connecting Stairway, Daylight, Partial, Full, Fully Finished, Heated, Improved, Interior Access, Sump Pump
Interior
Interior Features Carpet, Ceiling Fan(s), Combination Kitchen/Dining, Dining Area, Floor Plan - Open, Kitchen - Island, Kitchen - Table Space, Pantry, Window Treatments, Wood Floors
Hot Water Natural Gas
Heating Heat Pump(s), Forced Air
Cooling Central A/C
Flooring Carpet, Hardwood
Equipment Built-In Range, Dishwasher, Disposal, Dryer, Exhaust Fan, Oven/Range - Gas, Range Hood, Refrigerator, Washer, Water Heater
Fireplace N
Appliance Built-In Range, Dishwasher, Disposal, Dryer, Exhaust Fan, Oven/Range - Gas, Range Hood, Refrigerator, Washer, Water Heater
Heat Source Natural Gas
Laundry Basement, Dryer In Unit, Has Laundry, Washer In Unit
Exterior
Parking On Site 2
Fence Board, Privacy, Rear, Wood
Amenities Available Common Grounds, Community Center, Jog/Walk Path, Pool - Outdoor, Tot Lots/Playground
Water Access N
Roof Type Asphalt,Shingle
Accessibility None
Garage N
Building
Story 3
Sewer Public Sewer
Water Public
Architectural Style Colonial
Level or Stories 3
Additional Building Above Grade, Below Grade
Structure Type Dry Wall
New Construction N
Schools
School District Anne Arundel County Public Schools
Others
HOA Fee Include Common Area Maintenance,Pool(s),Recreation Facility,Snow Removal
Senior Community No
Tax ID 020468090214826
Ownership Fee Simple
SqFt Source Assessor
Special Listing Condition Standard
Read Less

Bought with Jennifer A Yeatts • Berkshire Hathaway HomeServices PenFed Realty



