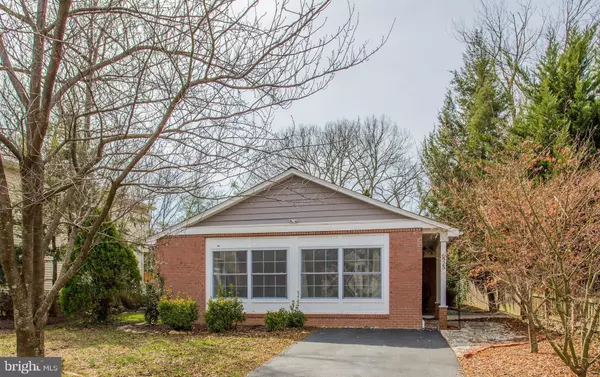For more information regarding the value of a property, please contact us for a free consultation.
6925 PINE CREST AVE Mclean, VA 22101
Want to know what your home might be worth? Contact us for a FREE valuation!

Our team is ready to help you sell your home for the highest possible price ASAP
Key Details
Sold Price $900,000
Property Type Single Family Home
Sub Type Detached
Listing Status Sold
Purchase Type For Sale
Square Footage 2,044 sqft
Price per Sqft $440
Subdivision West Mc Lean
MLS Listing ID VAFX1183522
Sold Date 03/31/21
Style Ranch/Rambler
Bedrooms 3
Full Baths 2
HOA Y/N N
Abv Grd Liv Area 2,044
Originating Board BRIGHT
Year Built 1960
Annual Tax Amount $10,260
Tax Year 2021
Lot Size 7,500 Sqft
Acres 0.17
Property Description
***MULTIPLE OFFERS RECEIVED***ONE LEVEL LIVING WITHIN SHORT WALKING DISTANCE TO DOWNTOWN MCLEAN WITH OVER $100K SPENT IN ADDITION/UPDATES IN 2017. Priced below assessed value. This rambler is completely renovated with a large, open concept space. Gorgeous kitchen features granite countertops and stainless steel appliances. The living room is cozy with its wood burning fireplace. Hardwood flooring throughout and tons of windows and light. Spacious fully fenced backyard with a nice stone patio and shed. Turn-key and move-in ready. Situated on a quiet dead-end street with no drive-through traffic and newly constructed homes surrounding. Nestled in a highly sought-after community of West McLean Village, this property is perfectly located within walking distance to all that downtown McLean has to offer. Just minutes to Silver Line Metro, I-495, Tysons Corner, shops, restaurants and more! Incredible value and opportunity!
Location
State VA
County Fairfax
Zoning 130
Rooms
Other Rooms Living Room, Dining Room, Primary Bedroom, Bedroom 2, Bedroom 3, Kitchen
Main Level Bedrooms 3
Interior
Interior Features Breakfast Area, Combination Dining/Living, Entry Level Bedroom, Primary Bath(s), Upgraded Countertops, Wood Floors, Carpet, Crown Moldings, Walk-in Closet(s)
Hot Water Electric
Heating Forced Air
Cooling Central A/C
Fireplaces Number 1
Fireplaces Type Wood
Equipment Dishwasher, Disposal, Dryer, Icemaker, Microwave, Refrigerator, Stove, Washer, Water Heater
Fireplace Y
Appliance Dishwasher, Disposal, Dryer, Icemaker, Microwave, Refrigerator, Stove, Washer, Water Heater
Heat Source Electric
Exterior
Water Access N
Accessibility None
Garage N
Building
Story 1
Sewer Public Sewer
Water Public
Architectural Style Ranch/Rambler
Level or Stories 1
Additional Building Above Grade, Below Grade
New Construction N
Schools
Elementary Schools Franklin Sherman
Middle Schools Longfellow
High Schools Mclean
School District Fairfax County Public Schools
Others
Senior Community No
Tax ID 0302 07120012
Ownership Fee Simple
SqFt Source Assessor
Special Listing Condition Standard
Read Less

Bought with David A Moya • KW Metro Center



