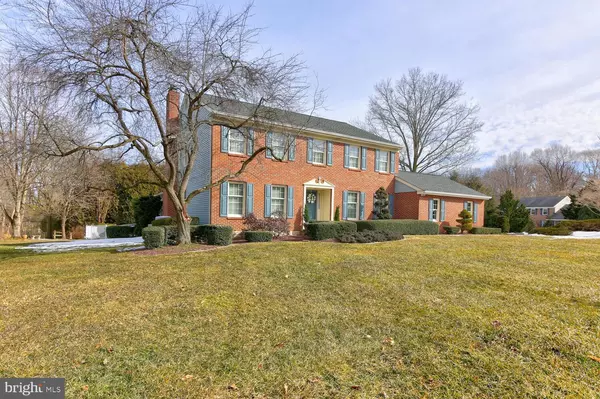For more information regarding the value of a property, please contact us for a free consultation.
2 BROOKRIDGE LN Newark, DE 19711
Want to know what your home might be worth? Contact us for a FREE valuation!

Our team is ready to help you sell your home for the highest possible price ASAP
Key Details
Sold Price $520,000
Property Type Single Family Home
Sub Type Detached
Listing Status Sold
Purchase Type For Sale
Square Footage 3,400 sqft
Price per Sqft $152
Subdivision Beech Hill
MLS Listing ID DENC521328
Sold Date 03/29/21
Style Colonial,Traditional
Bedrooms 5
Full Baths 2
Half Baths 1
HOA Fees $16/ann
HOA Y/N Y
Abv Grd Liv Area 3,400
Originating Board BRIGHT
Year Built 1987
Annual Tax Amount $5,712
Tax Year 2020
Lot Size 0.660 Acres
Acres 0.66
Lot Dimensions 228.90 x 143.00
Property Description
Absolutely stunning home that has been well maintained over the years! Nothing to do but move in! No need to wait 2-3 years to have a pool installed... It has a beautiful pool you can enjoy now... well as soon as we get a break in this snowy weather! This home features all the necessities that you will need... 4 bedrooms... maybe 5 or an office... however you see fit to enjoy this home! It also has the most beautiful stunning sun room ever that over looks the pool! It even has its own separate heating and cooling system to enjoy year around! Can't you just image the gatherings you could have here throughout the year! So come on out and see this home as it won't last long! ONE-YEAR Home Warranty Included. FYI... this home is for sale only, renting is not an option.
Location
State DE
County New Castle
Area Newark/Glasgow (30905)
Zoning NC15
Rooms
Other Rooms Living Room, Dining Room, Primary Bedroom, Bedroom 2, Bedroom 3, Bedroom 4, Kitchen, Game Room, Family Room, Basement, Breakfast Room, Sun/Florida Room, Laundry, Office, Workshop, Bathroom 2, Primary Bathroom
Basement Partially Finished, Full
Main Level Bedrooms 1
Interior
Interior Features Breakfast Area, Carpet, Dining Area, Entry Level Bedroom, Family Room Off Kitchen, Floor Plan - Traditional, Formal/Separate Dining Room, Kitchen - Eat-In, Walk-in Closet(s), Window Treatments
Hot Water Natural Gas
Heating Forced Air
Cooling Central A/C
Flooring Carpet, Ceramic Tile, Hardwood
Fireplaces Number 2
Fireplaces Type Gas/Propane, Electric
Equipment Built-In Microwave, Built-In Range, Dishwasher, Disposal, Dryer, Washer, Refrigerator, Water Heater
Furnishings No
Fireplace Y
Appliance Built-In Microwave, Built-In Range, Dishwasher, Disposal, Dryer, Washer, Refrigerator, Water Heater
Heat Source Natural Gas
Laundry Main Floor
Exterior
Exterior Feature Patio(s)
Parking Features Garage - Side Entry, Garage Door Opener
Garage Spaces 2.0
Fence Rear
Pool In Ground
Utilities Available Natural Gas Available, Cable TV, Phone
Water Access N
Accessibility None
Porch Patio(s)
Attached Garage 2
Total Parking Spaces 2
Garage Y
Building
Lot Description Corner, Rear Yard, Front Yard, SideYard(s)
Story 2
Foundation Block
Sewer Public Sewer
Water Public
Architectural Style Colonial, Traditional
Level or Stories 2
Additional Building Above Grade, Below Grade
New Construction N
Schools
School District Christina
Others
Senior Community No
Tax ID 08-023.40-097
Ownership Fee Simple
SqFt Source Assessor
Security Features Security System
Acceptable Financing Cash, Conventional, FHA, VA
Horse Property N
Listing Terms Cash, Conventional, FHA, VA
Financing Cash,Conventional,FHA,VA
Special Listing Condition Standard
Read Less

Bought with Kerry L Clark • RE/MAX Associates - Newark



