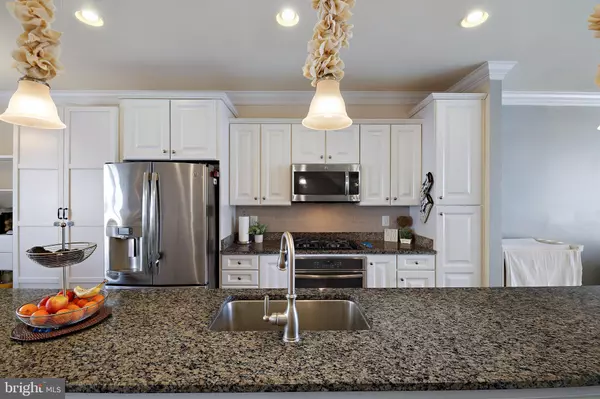For more information regarding the value of a property, please contact us for a free consultation.
7222 BRICKYARD STATION DR Beltsville, MD 20705
Want to know what your home might be worth? Contact us for a FREE valuation!

Our team is ready to help you sell your home for the highest possible price ASAP
Key Details
Sold Price $430,000
Property Type Townhouse
Sub Type Interior Row/Townhouse
Listing Status Sold
Purchase Type For Sale
Square Footage 2,024 sqft
Price per Sqft $212
Subdivision The Brick Yard
MLS Listing ID MDPG596752
Sold Date 03/26/21
Style Transitional
Bedrooms 3
Full Baths 3
Half Baths 1
HOA Fees $125/mo
HOA Y/N Y
Abv Grd Liv Area 2,024
Originating Board BRIGHT
Year Built 2014
Annual Tax Amount $5,738
Tax Year 2021
Lot Size 987 Sqft
Acres 0.02
Property Description
BRICK YARD BEAUTY! **Check out the AWESOME TOUR and PROPERTY WEBSITE**https://perfecthomephotography.com/21024yr/i_fp. ** 4 Levels of AWESOME! 3 BED/4 BATH Luxury Garage Townhome in amenity-rich community IN PERFECT location, location, location * Gorgeous Open Floor Plan, Hardwoods and Light-Filled Living Spaces * Welcoming, spacious and Pottery Barn designed * Kitchen features large center island, granite, upgraded stainless steel appliances and hardwood flooring * The living room boasts palladian windows, and crown molding throughout * The dining room offers balcony access, ample table space and a work nook * The bedroom level owner's suite is full of windows!! It has an ample walk-in closet too, as well as a double vanity, ensuite bathroom with water closet and a spacious shower * The second bedroom on that level has its own ensuite bath with transom window * The fourth floor features a large bedroom, full bathroom and recreation/loft space that opens to the roof deck * This versatile fourth floor is a game changer! Use the loft as another bedroom, additional office or a trendy entertaining mecca * The entry level of the home has a practical foyer, roomy study with double glass doors and garage access * There is a rough-in for another bathroom in the study closet, expanding the possibilities and use for the study even more! You will notice the modern ceiling fans throughout this home, recessed lighting everywhere and ample closet space * This home is every bit as pretty in person as it is in the photos and video, and full of builder upgrades Truly turnkey! Resort style community amenities include walking trails, volleyball courts, pocket parks, village greens and a central lake and promenade with overlook There is also a neighborhood swimming pool and clubhouse Located near the Muirkirk MARC and ICC. **Open House weekend of 2/20! Masks and booties required at all showings and Open House.
Location
State MD
County Prince Georges
Zoning I2
Rooms
Other Rooms Living Room, Dining Room, Primary Bedroom, Bedroom 2, Bedroom 3, Kitchen, Foyer, Study, Other, Recreation Room, Bathroom 2, Bathroom 3, Primary Bathroom, Half Bath
Basement Full, Garage Access
Interior
Interior Features Carpet, Ceiling Fan(s), Combination Kitchen/Dining, Crown Moldings, Dining Area, Floor Plan - Open, Kitchen - Eat-In, Primary Bath(s), Recessed Lighting, Walk-in Closet(s), Kitchen - Island, Pantry, Sprinkler System, Stall Shower, Tub Shower, Wood Floors
Hot Water Natural Gas
Heating Forced Air, Heat Pump(s)
Cooling Ceiling Fan(s), Central A/C
Flooring Carpet, Ceramic Tile, Hardwood
Equipment Built-In Microwave, Dishwasher, Dryer, Exhaust Fan, Refrigerator, Stainless Steel Appliances, Washer, Water Heater, Disposal
Furnishings No
Fireplace N
Window Features Bay/Bow,Screens,Sliding,Palladian,Transom
Appliance Built-In Microwave, Dishwasher, Dryer, Exhaust Fan, Refrigerator, Stainless Steel Appliances, Washer, Water Heater, Disposal
Heat Source Natural Gas
Laundry Upper Floor
Exterior
Exterior Feature Deck(s), Balcony, Terrace
Parking Features Additional Storage Area, Garage - Rear Entry, Garage Door Opener
Garage Spaces 1.0
Utilities Available Natural Gas Available
Amenities Available Common Grounds, Community Center, Fitness Center, Jog/Walk Path, Pool - Outdoor, Swimming Pool, Tot Lots/Playground
Water Access N
View Garden/Lawn, Street
Roof Type Architectural Shingle
Street Surface Paved
Accessibility None
Porch Deck(s), Balcony, Terrace
Attached Garage 1
Total Parking Spaces 1
Garage Y
Building
Lot Description Front Yard, Landscaping
Story 4
Sewer Public Sewer
Water Public
Architectural Style Transitional
Level or Stories 4
Additional Building Above Grade, Below Grade
Structure Type 9'+ Ceilings
New Construction N
Schools
School District Prince George'S County Public Schools
Others
Pets Allowed Y
HOA Fee Include Pool(s),Common Area Maintenance
Senior Community No
Tax ID 17105510530
Ownership Fee Simple
SqFt Source Estimated
Security Features Carbon Monoxide Detector(s),Smoke Detector,Sprinkler System - Indoor
Acceptable Financing Cash, Conventional, FHA, VA
Horse Property N
Listing Terms Cash, Conventional, FHA, VA
Financing Cash,Conventional,FHA,VA
Special Listing Condition Standard
Pets Allowed No Pet Restrictions
Read Less

Bought with Priyadarshini Persaud • The Home Team Realty Group, LLC



