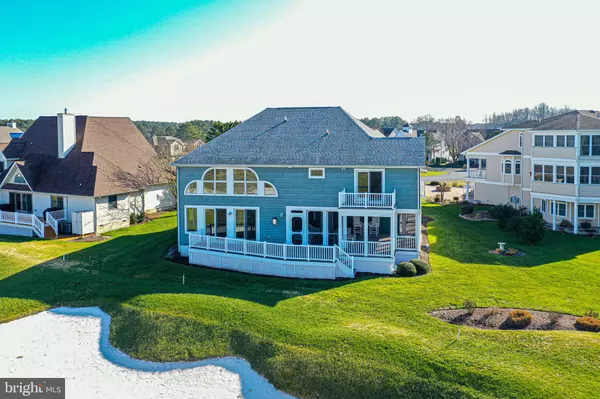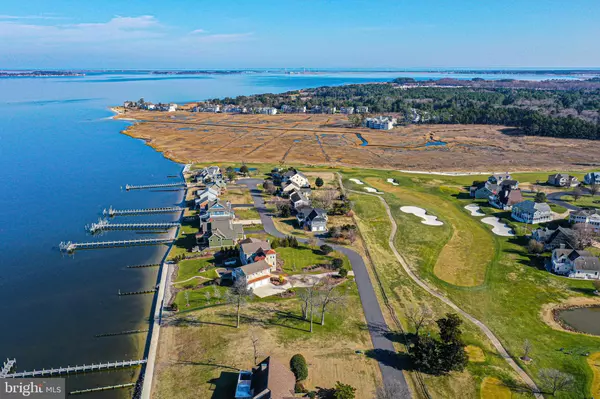For more information regarding the value of a property, please contact us for a free consultation.
34988 ROYAL TROON CT Dagsboro, DE 19939
Want to know what your home might be worth? Contact us for a FREE valuation!

Our team is ready to help you sell your home for the highest possible price ASAP
Key Details
Sold Price $750,000
Property Type Single Family Home
Sub Type Detached
Listing Status Sold
Purchase Type For Sale
Square Footage 3,857 sqft
Price per Sqft $194
Subdivision Fairway Villas
MLS Listing ID DESU175930
Sold Date 03/24/21
Style Coastal
Bedrooms 6
Full Baths 4
Half Baths 1
HOA Fees $20/ann
HOA Y/N Y
Abv Grd Liv Area 3,857
Originating Board BRIGHT
Year Built 2009
Annual Tax Amount $2,341
Tax Year 2020
Lot Size 0.320 Acres
Acres 0.32
Lot Dimensions 47.00 x 182.00
Property Description
Luxury Retreat in sought after location....If breathtaking golf course and bay views are what you are looking for then this is the home for you! Custom built home by reputable local builder has so many thoughtful touches that make living not only beautiful but relaxing. Laundry chute and large pantry are just two of many. With an open plan- vaulted ceiling living area, private dining room, den and large screened porch, this home makes entertaining a breeze. Mulitple owners suites with private baths. You will have plenty of room for guests with 5 bedrooms/4.5 bathrooms and an additional bonus/media room which could be used as a bedroom or recreation area. Granite Counters, spectacular wood flooring, stairs and railing, Custom tile baths and ample storage. With an abundance of natural light mixed with spectacular views, this home won't last long. MOTIVATED SELLER! Community offers, golf, pool and clubhouse yet just a short drive to downtown Bethany and award winning Beaches.
Location
State DE
County Sussex
Area Baltimore Hundred (31001)
Zoning HR-2
Direction South
Rooms
Basement Partial, Unfinished
Main Level Bedrooms 1
Interior
Interior Features Attic, Breakfast Area, Built-Ins, Carpet, Ceiling Fan(s), Combination Dining/Living, Combination Kitchen/Dining, Combination Kitchen/Living, Dining Area, Entry Level Bedroom, Floor Plan - Open, Formal/Separate Dining Room, Kitchen - Gourmet, Kitchen - Island, Laundry Chute, Pantry, Recessed Lighting, Sprinkler System, Tub Shower, Walk-in Closet(s), Upgraded Countertops, WhirlPool/HotTub, Window Treatments, Wood Floors
Hot Water Electric
Heating Central, Forced Air
Cooling Central A/C
Flooring Carpet, Hardwood, Tile/Brick
Fireplaces Number 1
Fireplaces Type Fireplace - Glass Doors, Gas/Propane
Equipment Dishwasher, Dryer, Washer, Refrigerator, Microwave, Icemaker, Oven - Wall, Stove
Furnishings No
Fireplace Y
Window Features Screens
Appliance Dishwasher, Dryer, Washer, Refrigerator, Microwave, Icemaker, Oven - Wall, Stove
Heat Source Electric
Laundry Has Laundry
Exterior
Exterior Feature Deck(s), Balcony, Screened, Porch(es)
Parking Features Garage - Side Entry
Garage Spaces 2.0
Water Access N
View Bay, Golf Course
Roof Type Architectural Shingle
Accessibility None
Porch Deck(s), Balcony, Screened, Porch(es)
Attached Garage 2
Total Parking Spaces 2
Garage Y
Building
Story 2
Sewer Public Sewer
Water Public
Architectural Style Coastal
Level or Stories 2
Additional Building Above Grade, Below Grade
Structure Type 2 Story Ceilings,Dry Wall,Vaulted Ceilings
New Construction N
Schools
Elementary Schools Lord Baltimore
Middle Schools Selbyville
High Schools Indian River
School District Indian River
Others
Senior Community No
Tax ID 134-03.00-704.00
Ownership Fee Simple
SqFt Source Assessor
Security Features Security System
Acceptable Financing Conventional, Cash
Horse Property N
Listing Terms Conventional, Cash
Financing Conventional,Cash
Special Listing Condition Standard
Read Less

Bought with SUZANNE MACNAB • RE/MAX Coastal



