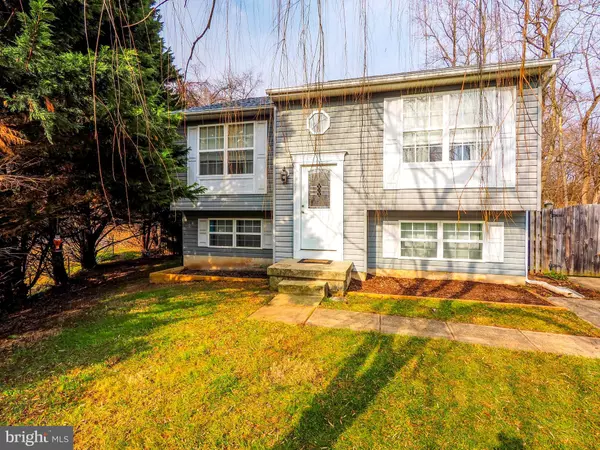For more information regarding the value of a property, please contact us for a free consultation.
3506 SERENE CT Laurel, MD 20724
Want to know what your home might be worth? Contact us for a FREE valuation!

Our team is ready to help you sell your home for the highest possible price ASAP
Key Details
Sold Price $370,000
Property Type Single Family Home
Sub Type Detached
Listing Status Sold
Purchase Type For Sale
Square Footage 1,044 sqft
Price per Sqft $354
Subdivision Brock Bridge Estates
MLS Listing ID MDAA457030
Sold Date 03/12/21
Style Split Foyer
Bedrooms 4
Full Baths 3
HOA Fees $9/ann
HOA Y/N Y
Abv Grd Liv Area 1,044
Originating Board BRIGHT
Year Built 1992
Annual Tax Amount $3,407
Tax Year 2021
Lot Size 0.303 Acres
Acres 0.3
Property Description
Nestled at the end of the cud-de-sac with a super private back yard is this great detached single family home in AA County! 4 bedrooms (possible 5) and 3 full baths. Gleaming hardwood floors, spacious rooms and lots of room to grow. Walk-out family room level to huge fenced in back yard that backs to stream and wooded area. Wood Stove in Lower level family room. Large eat-in kitchen with stainless steel appliances. Great commuter location, close to BWI, and surrounding areas. Shed and lots of storage.
Location
State MD
County Anne Arundel
Zoning RES
Rooms
Other Rooms Living Room, Primary Bedroom, Bedroom 2, Bedroom 3, Bedroom 4, Kitchen, Family Room, Office, Storage Room, Bathroom 2, Bathroom 3, Primary Bathroom
Basement Connecting Stairway, Daylight, Full, Full, Fully Finished, Heated, Improved, Outside Entrance, Interior Access, Walkout Level, Windows
Main Level Bedrooms 3
Interior
Interior Features Ceiling Fan(s), Combination Kitchen/Dining, Floor Plan - Open, Kitchen - Eat-In, Kitchen - Country, Kitchen - Table Space
Hot Water Electric
Heating Forced Air
Cooling Central A/C, Ceiling Fan(s)
Heat Source Electric
Exterior
Exterior Feature Patio(s)
Fence Rear, Wood
Water Access N
Roof Type Shingle
Accessibility None
Porch Patio(s)
Garage N
Building
Story 2
Sewer Public Sewer
Water Public
Architectural Style Split Foyer
Level or Stories 2
Additional Building Above Grade, Below Grade
New Construction N
Schools
School District Anne Arundel County Public Schools
Others
Senior Community No
Tax ID 020413190075978
Ownership Fee Simple
SqFt Source Assessor
Special Listing Condition Standard
Read Less

Bought with Micah Benson Hughes • Lion Acre Realty



