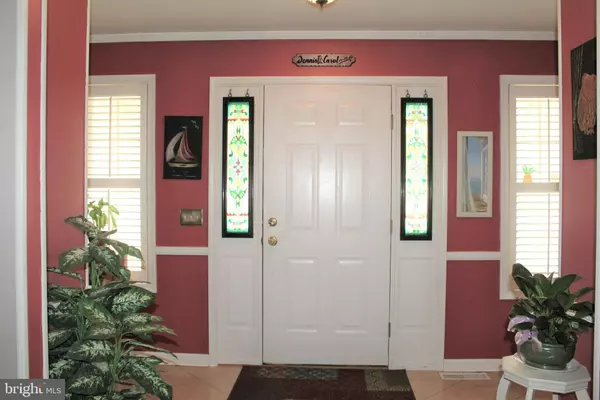For more information regarding the value of a property, please contact us for a free consultation.
15778 TRAP DR Laurel, DE 19956
Want to know what your home might be worth? Contact us for a FREE valuation!

Our team is ready to help you sell your home for the highest possible price ASAP
Key Details
Sold Price $292,000
Property Type Single Family Home
Sub Type Detached
Listing Status Sold
Purchase Type For Sale
Square Footage 1,637 sqft
Price per Sqft $178
Subdivision Woods At Trap Pond
MLS Listing ID DESU176044
Sold Date 03/10/21
Style Ranch/Rambler
Bedrooms 3
Full Baths 2
HOA Fees $20/ann
HOA Y/N Y
Abv Grd Liv Area 1,637
Originating Board BRIGHT
Year Built 2003
Annual Tax Amount $1,063
Tax Year 2020
Lot Size 1.000 Acres
Acres 1.0
Lot Dimensions 0.00 x 0.00
Property Description
This immaculate home is on a full acre lot in the community of The Woods at Trap Pond, next to the wonderful Trap Pond State Park, and features an open floor plan, welcoming foyer, spacious living room with gas fireplace, formal dining room, breakfast nook, kitchen with center island, tile backsplash, under cabinet lighting and above cabinet lighting, master bedroom with walk in closet and attached bathroom with double sinks and walk in shower, laundry with storage, tile flooring, chair rail, crown molding, recessed lights, walk up floored attic that could possibly be finished for even more living space, wonderful 3 season room, front porch, patio, fenced backyard, storage shed, attached 2 car garage, paved driveway and mature landscaping!
Location
State DE
County Sussex
Area Broad Creek Hundred (31002)
Zoning AR
Rooms
Main Level Bedrooms 3
Interior
Interior Features Attic, Breakfast Area, Ceiling Fan(s), Chair Railings, Crown Moldings, Entry Level Bedroom, Floor Plan - Open, Formal/Separate Dining Room, Primary Bath(s), Recessed Lighting, Wainscotting, Walk-in Closet(s), Attic/House Fan, Kitchen - Island
Hot Water Electric
Heating Heat Pump(s)
Cooling Central A/C
Flooring Ceramic Tile
Fireplaces Number 1
Fireplaces Type Gas/Propane
Equipment Built-In Microwave, Dishwasher, Dryer, Oven/Range - Gas, Refrigerator, Washer, Water Heater, Extra Refrigerator/Freezer
Fireplace Y
Appliance Built-In Microwave, Dishwasher, Dryer, Oven/Range - Gas, Refrigerator, Washer, Water Heater, Extra Refrigerator/Freezer
Heat Source Electric
Exterior
Exterior Feature Patio(s), Porch(es), Enclosed
Parking Features Garage - Side Entry
Garage Spaces 12.0
Fence Rear
Water Access N
Accessibility None
Porch Patio(s), Porch(es), Enclosed
Attached Garage 2
Total Parking Spaces 12
Garage Y
Building
Story 1
Foundation Crawl Space
Sewer Holding Tank
Water Well
Architectural Style Ranch/Rambler
Level or Stories 1
Additional Building Above Grade, Below Grade
New Construction N
Schools
School District Laurel
Others
Senior Community No
Tax ID 232-22.00-12.00
Ownership Fee Simple
SqFt Source Assessor
Security Features Security System
Special Listing Condition Standard
Read Less

Bought with Rhonda Hitch • Century 21 Home Team Realty



