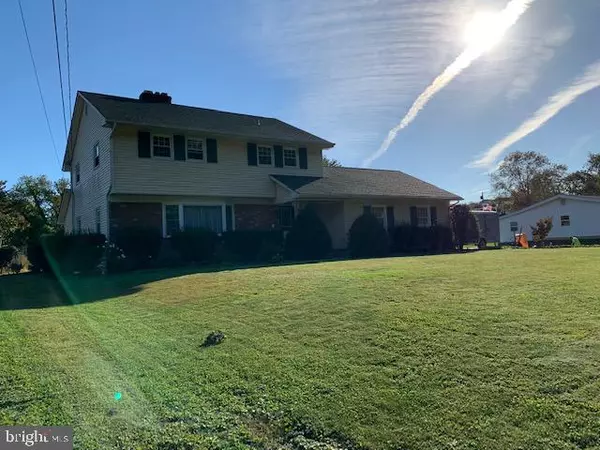For more information regarding the value of a property, please contact us for a free consultation.
24 WOODCREST AVE Bridgeton, NJ 08302
Want to know what your home might be worth? Contact us for a FREE valuation!

Our team is ready to help you sell your home for the highest possible price ASAP
Key Details
Sold Price $185,000
Property Type Single Family Home
Sub Type Detached
Listing Status Sold
Purchase Type For Sale
Square Footage 2,256 sqft
Price per Sqft $82
Subdivision Non Available
MLS Listing ID NJCB129488
Sold Date 02/22/21
Style Other
Bedrooms 3
Full Baths 2
Half Baths 1
HOA Y/N N
Abv Grd Liv Area 2,256
Originating Board BRIGHT
Year Built 1968
Annual Tax Amount $7,989
Tax Year 2020
Lot Size 0.373 Acres
Acres 0.37
Lot Dimensions 130.00 x 125.00
Property Description
Welcome to 24 Woodcrest... This home is a must see. When entering into the foyer to your right you have a formal living room. To your left you have a mud room, half bath, sink, storage closet, countertop and washer and dryer with access to the garage and the back yard. Moving on to the kitchen that features tons of cabinet space, center island with a built in desk, wall oven, electric cook top and a pantry. This open floor plan to the dining area with wood burning fireplace, wet bar and indoor grill is ideal for entertaining. Upstairs you will find a full bath with double sinks, 2 oversized bedrooms with built in dressers in each of the closets and the master bedroom with master bath and walk in closet with an abundant amount of storage. This home also features a 2 car attached garage, covered front and rear porch and a full basement that is partially finished. This home is a must see with all of its charm, character and space to entertain!
Location
State NJ
County Cumberland
Area Bridgeton City (20601)
Zoning RESIDENTIAL
Rooms
Other Rooms Living Room, Dining Room, Kitchen, Foyer, Laundry
Basement Full, Partially Finished, Outside Entrance
Interior
Interior Features Attic, Cedar Closet(s), Dining Area, Laundry Chute, Pantry, Recessed Lighting, Wet/Dry Bar
Hot Water Electric
Heating Baseboard - Hot Water
Cooling Central A/C
Equipment Dishwasher, Cooktop, Dryer - Electric, Oven - Wall, Washer
Appliance Dishwasher, Cooktop, Dryer - Electric, Oven - Wall, Washer
Heat Source Oil
Exterior
Parking Features Garage - Side Entry
Garage Spaces 2.0
Water Access N
Accessibility None
Attached Garage 2
Total Parking Spaces 2
Garage Y
Building
Story 2
Sewer Public Sewer
Water Public
Architectural Style Other
Level or Stories 2
Additional Building Above Grade, Below Grade
New Construction N
Schools
School District Bridgeton Public Schools
Others
Senior Community No
Tax ID 01-00300-00002
Ownership Fee Simple
SqFt Source Assessor
Acceptable Financing FHA, VA, Conventional
Listing Terms FHA, VA, Conventional
Financing FHA,VA,Conventional
Special Listing Condition Standard
Read Less

Bought with Jan M Elwell • Better Homes and Gardens Real Estate Maturo



