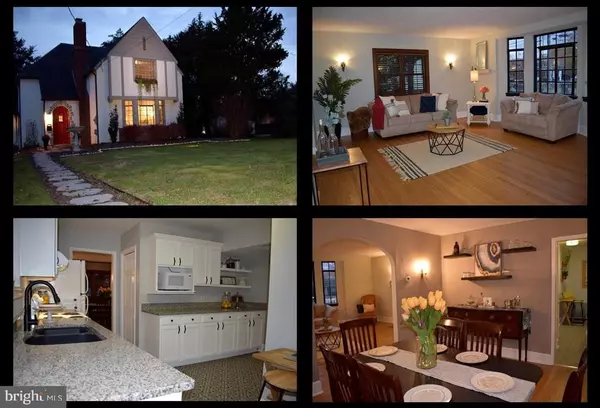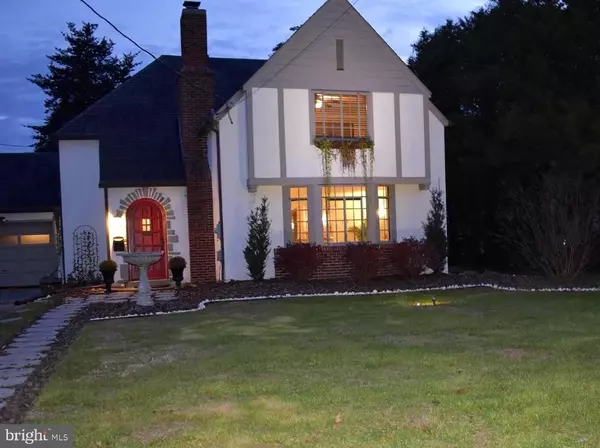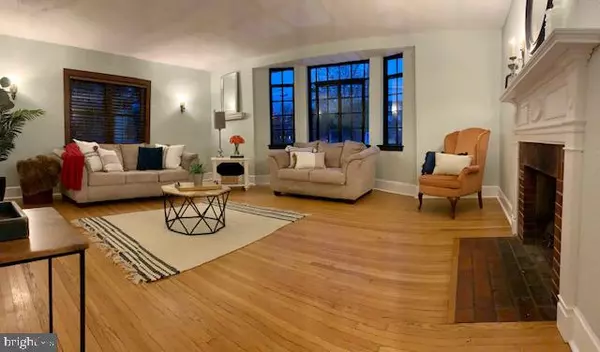For more information regarding the value of a property, please contact us for a free consultation.
34 W CLARKE AVE Milford, DE 19963
Want to know what your home might be worth? Contact us for a FREE valuation!

Our team is ready to help you sell your home for the highest possible price ASAP
Key Details
Sold Price $240,000
Property Type Single Family Home
Sub Type Detached
Listing Status Sold
Purchase Type For Sale
Square Footage 1,852 sqft
Price per Sqft $129
Subdivision None Available
MLS Listing ID DESU173838
Sold Date 02/22/21
Style Tudor,Traditional
Bedrooms 3
Full Baths 1
Half Baths 1
HOA Y/N N
Abv Grd Liv Area 1,852
Originating Board BRIGHT
Year Built 1934
Annual Tax Amount $723
Tax Year 2020
Lot Size 10,454 Sqft
Acres 0.24
Lot Dimensions 70.00 x 150.00
Property Description
QUICK DELIVERY :: RENOVATED beautiful Tudor home in the heart of Milford combines classic style with modern updates throughout. Charming entryway opens to spacious living room with hardwood floors, wood burning fireplace with mantel and oversized bay window. Formal dining room features wood floors, sconce lighting, and arched doorway details. Renovated kitchen features newly installed granite, black double bowl sink with pull down faucet, extra shelving, walk-in pantry, and renovated floor with demask pattern. Kitchen alcove with room for a work desk or additional eat in countertop in the kitchen adjoins to a door to a private back yard featuring deck, vintage style accent lighting, floral window boxes and landscaped backyard. A wood trimmed staircase wraps up to the upper level featuring three bedrooms, two additional, fully cedar lined closets for extra storage and pull-down access to attic. The spacious Master Bedroom features hardwood floors, oversized window for abundant sunlight, a bump-out detail and room for a sitting area, and fan-light combo. Two additional bedrooms feature hardwood flooring, fresh paint, updated lighting, in-room closets and storage, bump-outs details and extra windows for abundant sunlight. Both the powder room and full bath have been renovating featuring new sinks, sleek black faucets, hints of shiplap and hexagon tile, and new paint throughout. Historic style windows with grilles and black details compliment the Tudor style of this charming home. Large front yard features extensive hardscaping, fountain, window boxes and landscaping, private paved driveway and access to front loading garage with workshop area. Conveniently located minutes from all the Town of Milford has to offer--downtown, shopping, restaurants, area schools and more. Book your private tour of this beautiful home today!
Location
State DE
County Sussex
Area Cedar Creek Hundred (31004)
Zoning TN
Rooms
Other Rooms Living Room, Dining Room, Kitchen, Laundry
Basement Partial, Drain, Daylight, Partial, Interior Access, Other
Interior
Interior Features Attic, Cedar Closet(s), Ceiling Fan(s), Dining Area, Family Room Off Kitchen, Floor Plan - Traditional, Formal/Separate Dining Room, Pantry, Tub Shower, Upgraded Countertops, Walk-in Closet(s), Window Treatments, Wood Floors, Wood Stove, Other, Kitchen - Country
Hot Water Other
Heating Hot Water, Radiator, Wood Burn Stove
Cooling Window Unit(s)
Flooring Hardwood, Ceramic Tile, Other
Fireplaces Number 1
Equipment Dishwasher, Disposal, Dryer, Energy Efficient Appliances, Extra Refrigerator/Freezer, Cooktop, Microwave, Oven - Self Cleaning, Refrigerator, Range Hood, Washer
Window Features Bay/Bow
Appliance Dishwasher, Disposal, Dryer, Energy Efficient Appliances, Extra Refrigerator/Freezer, Cooktop, Microwave, Oven - Self Cleaning, Refrigerator, Range Hood, Washer
Heat Source Oil
Laundry Basement, Has Laundry, Washer In Unit, Dryer In Unit
Exterior
Exterior Feature Deck(s)
Parking Features Additional Storage Area, Garage - Front Entry, Garage Door Opener, Other
Garage Spaces 5.0
Fence Partially, Other
Utilities Available Cable TV Available, Phone
Water Access N
View Street, Other
Roof Type Asphalt,Shingle
Street Surface Paved
Accessibility 2+ Access Exits, Level Entry - Main, Other
Porch Deck(s)
Road Frontage City/County
Total Parking Spaces 5
Garage Y
Building
Lot Description Cleared, Front Yard, Landscaping, Level, Not In Development, Partly Wooded, Private, Rear Yard, Road Frontage, Other
Story 2
Sewer Public Sewer
Water Public
Architectural Style Tudor, Traditional
Level or Stories 2
Additional Building Above Grade, Below Grade
New Construction N
Schools
High Schools Milford
School District Milford
Others
Pets Allowed Y
Senior Community No
Tax ID 130-03.08-58.00
Ownership Fee Simple
SqFt Source Assessor
Acceptable Financing Cash, Conventional, FHA, USDA, VA
Listing Terms Cash, Conventional, FHA, USDA, VA
Financing Cash,Conventional,FHA,USDA,VA
Special Listing Condition Standard
Pets Allowed Cats OK, Dogs OK, Size/Weight Restriction, Number Limit
Read Less

Bought with Dustin Oldfather • Monument Sotheby's International Realty



