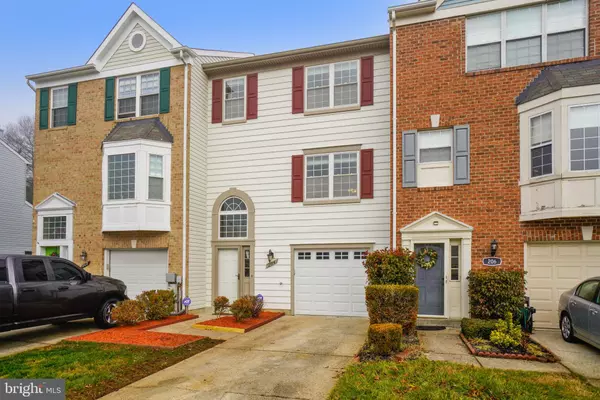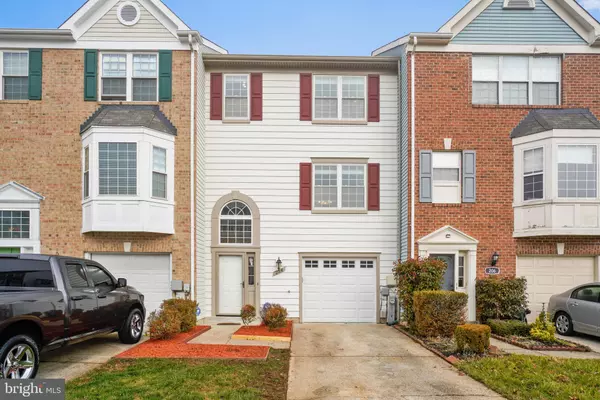For more information regarding the value of a property, please contact us for a free consultation.
204 PINECOVE AVE Odenton, MD 21113
Want to know what your home might be worth? Contact us for a FREE valuation!

Our team is ready to help you sell your home for the highest possible price ASAP
Key Details
Sold Price $350,000
Property Type Townhouse
Sub Type Interior Row/Townhouse
Listing Status Sold
Purchase Type For Sale
Square Footage 1,812 sqft
Price per Sqft $193
Subdivision Seven Oaks
MLS Listing ID MDAA455566
Sold Date 02/26/21
Style Side-by-Side
Bedrooms 3
Full Baths 2
Half Baths 1
HOA Fees $72/mo
HOA Y/N Y
Abv Grd Liv Area 1,812
Originating Board BRIGHT
Year Built 1992
Annual Tax Amount $2,960
Tax Year 2020
Lot Size 1,742 Sqft
Acres 0.04
Property Description
MUST SEE! Beautiful 3+ story Townhouse has a 1 car garage, a driveway with space for 2 additional cars and additional street parking is also available. Tile-wood floors and wood blinds, chair railing and crown molding throughout. Carpet on stairs. Professionally cleaned. Stainless steel kitchen appliances. Upgraded vanity and mirrors in bathrooms. Stainless steel W/D. Light dimmers throughout and 2 ceiling fans in 2 of the 3 bedrooms. Main entrance level has a family room that can also be used as a Den or a Study with a wood burning fireplace, laundry room area, storage closet, furnace room, entrance/exit to garage and entrance/exit to fenced in back yard. Upper level 1/Middle floor has a spacious living/dining room, eat-in kitchen, and entrance to a large deck over-looking private wooded back area. Upper level 2 has master bedroom ensuite bathroom, double closet, ceiling fan, chair railing and crown molding. This level also has a second full bathroom and 2 additional bedrooms. Storage is also available in upper level 3 attic. This awesome townhouse is located in a beautifully planned community with jogging, walking and pet trails. Easy access to Route 32, BWI Parkway and 495/95 Beltway. Only 5 minutes from Fort Meade military base, 10 minutes from multiple major shopping centers and 15 minutes from BWI Thurgood Marshall International Airport. Due to COVID-19 please follow these guidelines: No more than 3 people in the house at one time, this includes the Agent plus 2 clients. Everyone must wear gloves and a mouth/nose covering mask. Please take gloves with you when departing the property. Move-in ready! This one will not last!
Location
State MD
County Anne Arundel
Zoning R5
Direction East
Rooms
Other Rooms Kitchen, Family Room, 2nd Stry Fam Rm, Bathroom 1, Bathroom 2, Bathroom 3
Interior
Interior Features Attic, Breakfast Area, Ceiling Fan(s), Chair Railings, Combination Dining/Living, Crown Moldings
Hot Water Other
Heating Heat Pump(s)
Cooling Ceiling Fan(s), Central A/C, Heat Pump(s)
Flooring Ceramic Tile, Carpet
Fireplaces Number 1
Fireplaces Type Wood
Equipment Built-In Microwave, Dishwasher, Disposal, Dryer - Front Loading, Exhaust Fan, Extra Refrigerator/Freezer, Icemaker, Oven - Self Cleaning, Oven - Single, Stainless Steel Appliances, Washer
Furnishings Yes
Fireplace Y
Window Features Sliding,Storm
Appliance Built-In Microwave, Dishwasher, Disposal, Dryer - Front Loading, Exhaust Fan, Extra Refrigerator/Freezer, Icemaker, Oven - Self Cleaning, Oven - Single, Stainless Steel Appliances, Washer
Heat Source Electric
Laundry Main Floor
Exterior
Exterior Feature Deck(s)
Parking Features Garage - Front Entry, Garage Door Opener
Garage Spaces 3.0
Fence Rear
Utilities Available Cable TV Available, Electric Available, Natural Gas Available, Phone Available, Sewer Available, Water Available
Amenities Available Club House, Community Center, Day Care, Exercise Room, Fitness Center, Jog/Walk Path, Meeting Room, Party Room, Pool - Outdoor, Tot Lots/Playground
Water Access N
Roof Type Shingle
Street Surface Black Top
Accessibility 2+ Access Exits
Porch Deck(s)
Attached Garage 1
Total Parking Spaces 3
Garage Y
Building
Lot Description Front Yard, Level, Rear Yard, Other
Story 3
Foundation Slab
Sewer Public Sewer
Water Public
Architectural Style Side-by-Side
Level or Stories 3
Additional Building Above Grade, Below Grade
Structure Type Dry Wall
New Construction N
Schools
Elementary Schools Seven Oaks
Middle Schools Macarthur
High Schools Meade
School District Anne Arundel County Public Schools
Others
Pets Allowed N
HOA Fee Include Health Club,Recreation Facility,Road Maintenance,Snow Removal
Senior Community No
Tax ID 020468090063939
Ownership Fee Simple
SqFt Source Estimated
Security Features Carbon Monoxide Detector(s),Fire Detection System,Electric Alarm,Smoke Detector,Sprinkler System - Indoor
Horse Property N
Special Listing Condition Standard
Read Less

Bought with Desmond Kevin Aberdeen • Compass



