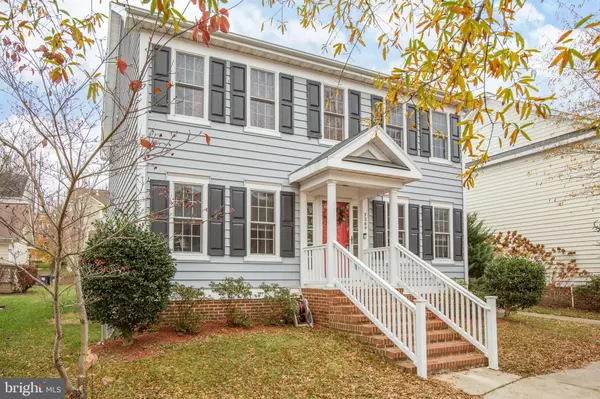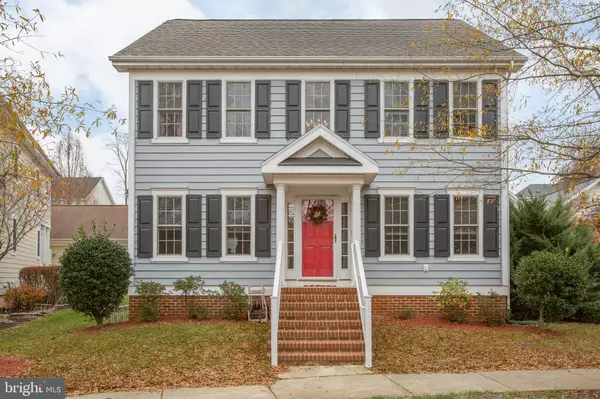For more information regarding the value of a property, please contact us for a free consultation.
7264 AZALEA DR Ruther Glen, VA 22546
Want to know what your home might be worth? Contact us for a FREE valuation!

Our team is ready to help you sell your home for the highest possible price ASAP
Key Details
Sold Price $300,000
Property Type Single Family Home
Sub Type Detached
Listing Status Sold
Purchase Type For Sale
Square Footage 2,004 sqft
Price per Sqft $149
Subdivision Ladysmith Village
MLS Listing ID VACV123284
Sold Date 02/26/21
Style Colonial
Bedrooms 3
Full Baths 2
Half Baths 1
HOA Fees $135/mo
HOA Y/N Y
Abv Grd Liv Area 2,004
Originating Board BRIGHT
Year Built 2005
Annual Tax Amount $1,755
Tax Year 2020
Lot Size 5,285 Sqft
Acres 0.12
Property Description
MUST SEE Gorgeous 3 Bedroom Colonial in the heart of the charming Ladysmith Village community. This wonderful home has been meticulously maintained from top to bottom. This beautiful colonial features Brand New stunning bathrooms, including the master on-suite! The kitchen features freshly painted cabinetry with an open concept views of the spacious dining room, new carpets on the main level family rooms and an eat in kitchen. Just off of the eat in kitchen features a brand new deck, perfect for family gatherings. The upstairs features 3 spacious bedrooms. The master bedroom has just been upgraded with a stunning new on-suite, containing a large soaker tub, walk-in shower, and a large walk-in closet. The large unfinished roughed in basement has sealed flooring, a walk-up stairwell to the backyard, the washer and dryer, and plenty of space for storage and recreational activities. Hurry up, this beautiful home won't last long! The Ladysmith Village community is extremely desirable. The community features sidewalks and street lights. A large olympic size pool with a water slide. The clubhouse features a gym, banquet room, large kitchen, social area and a conference room. The community also has a Dog Park, Amphitheater, Community Garden, Walking Trails and a Library. Schedule your visit today!
Location
State VA
County Caroline
Zoning PMUD
Rooms
Other Rooms Dining Room, Kitchen, Family Room, Den, Basement, Breakfast Room, Laundry, Half Bath
Basement Full
Interior
Interior Features Breakfast Area, Carpet, Ceiling Fan(s), Combination Kitchen/Dining, Combination Kitchen/Living, Dining Area, Family Room Off Kitchen, Floor Plan - Open, Kitchen - Eat-In, Kitchen - Table Space, Soaking Tub, Stall Shower, Walk-in Closet(s), Wood Floors
Hot Water Electric
Heating Heat Pump(s)
Cooling Central A/C, Heat Pump(s)
Flooring Carpet, Hardwood, Laminated, Tile/Brick
Equipment Built-In Microwave, Dishwasher, Disposal, Dryer - Electric, Dryer - Front Loading, Dual Flush Toilets, Extra Refrigerator/Freezer, Freezer, Oven/Range - Electric, Refrigerator, Washer
Fireplace N
Appliance Built-In Microwave, Dishwasher, Disposal, Dryer - Electric, Dryer - Front Loading, Dual Flush Toilets, Extra Refrigerator/Freezer, Freezer, Oven/Range - Electric, Refrigerator, Washer
Heat Source Electric
Laundry Basement
Exterior
Exterior Feature Deck(s)
Garage Spaces 2.0
Utilities Available Cable TV, Phone
Water Access N
View Street
Roof Type Shingle
Accessibility None
Porch Deck(s)
Total Parking Spaces 2
Garage N
Building
Story 3
Sewer Public Sewer
Water Public
Architectural Style Colonial
Level or Stories 3
Additional Building Above Grade, Below Grade
Structure Type Dry Wall
New Construction N
Schools
School District Caroline County Public Schools
Others
Pets Allowed Y
Senior Community No
Tax ID 52E1-1-75
Ownership Fee Simple
SqFt Source Assessor
Horse Property N
Special Listing Condition Standard
Pets Allowed No Pet Restrictions
Read Less

Bought with Shamika Waters • EXP Realty, LLC



