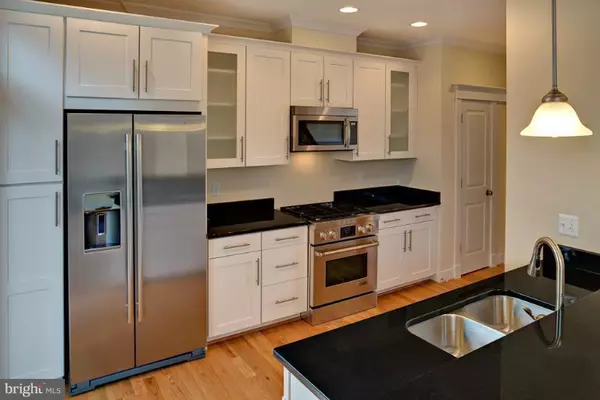For more information regarding the value of a property, please contact us for a free consultation.
2211 19TH CT N Arlington, VA 22201
Want to know what your home might be worth? Contact us for a FREE valuation!

Our team is ready to help you sell your home for the highest possible price ASAP
Key Details
Sold Price $935,174
Property Type Townhouse
Sub Type Interior Row/Townhouse
Listing Status Sold
Purchase Type For Sale
Square Footage 2,036 sqft
Price per Sqft $459
Subdivision Lyon Village
MLS Listing ID 1001574737
Sold Date 01/31/13
Style Traditional
Bedrooms 4
Full Baths 3
Half Baths 1
HOA Fees $125/mo
HOA Y/N Y
Abv Grd Liv Area 2,036
Originating Board MRIS
Year Built 2013
Lot Size 1,538 Sqft
Acres 0.04
Lot Dimensions LotLength:53 X LotWidth:29
Property Description
This lovely stone and brick townhouse has a large garden and Cathedral views. Delivery 12/12. One of 13 townhouse under construction just 3 blocks north of the Court House Metro. All feature 2 car garages and private yards. Luxurious standard features & many options are available. Only 2 units left, search "My Evergreene Home"
Location
State VA
County Arlington
Zoning RA 8-18
Rooms
Other Rooms Living Room, Dining Room, Primary Bedroom, Bedroom 2, Bedroom 3, Bedroom 4, Kitchen, Study, Great Room, Laundry, Mud Room, Other
Interior
Interior Features Kitchen - Gourmet, Combination Kitchen/Living, Combination Dining/Living, Primary Bath(s), Upgraded Countertops, Wainscotting, Wood Floors, Floor Plan - Open
Hot Water Natural Gas
Heating Forced Air
Cooling Central A/C
Fireplaces Number 1
Equipment Dishwasher, Disposal, Energy Efficient Appliances, Exhaust Fan, Microwave, Oven/Range - Electric, Oven/Range - Gas, Refrigerator
Fireplace Y
Window Features Bay/Bow,Double Pane,ENERGY STAR Qualified,Insulated,Screens
Appliance Dishwasher, Disposal, Energy Efficient Appliances, Exhaust Fan, Microwave, Oven/Range - Electric, Oven/Range - Gas, Refrigerator
Heat Source Natural Gas
Exterior
Exterior Feature Balcony
Parking Features Garage Door Opener, Garage - Front Entry
Garage Spaces 2.0
View Y/N Y
Water Access N
View City
Roof Type Shingle
Accessibility None
Porch Balcony
Attached Garage 2
Total Parking Spaces 2
Garage Y
Private Pool N
Building
Lot Description Landscaping, Premium, Vegetation Planting
Story 3+
Foundation Slab
Sewer Public Sewer
Water Public
Architectural Style Traditional
Level or Stories 3+
Additional Building Above Grade, Below Grade
Structure Type 9'+ Ceilings
New Construction Y
Others
HOA Fee Include Lawn Maintenance,Snow Removal,Trash
Tax ID 15023010
Ownership Fee Simple
Security Features Smoke Detector
Special Listing Condition Standard
Read Less

Bought with Non Member • Metropolitan Regional Information Systems, Inc.



