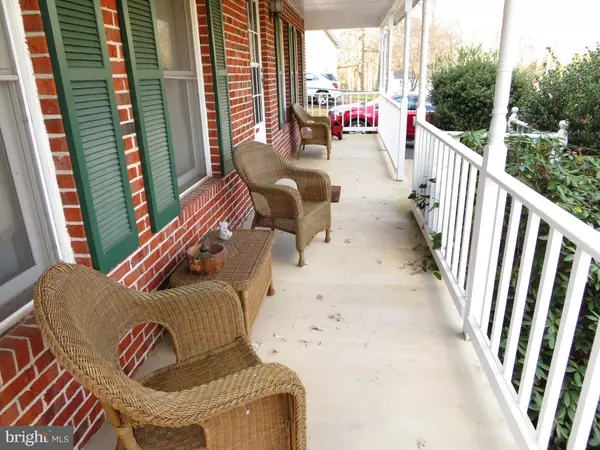For more information regarding the value of a property, please contact us for a free consultation.
30179 MELISSA CT Mechanicsville, MD 20659
Want to know what your home might be worth? Contact us for a FREE valuation!

Our team is ready to help you sell your home for the highest possible price ASAP
Key Details
Sold Price $319,900
Property Type Single Family Home
Sub Type Detached
Listing Status Sold
Purchase Type For Sale
Square Footage 1,404 sqft
Price per Sqft $227
Subdivision Summitt Hill
MLS Listing ID MDSM173564
Sold Date 02/18/21
Style Cape Cod
Bedrooms 4
Full Baths 2
HOA Y/N N
Abv Grd Liv Area 1,404
Originating Board BRIGHT
Year Built 1991
Annual Tax Amount $2,786
Tax Year 2020
Lot Size 0.924 Acres
Acres 0.92
Property Description
NICE PLACE TO CALL HOME! Adorable and Cozy with great location! This home has a BRAND NEW ROOF (Dec 2020) - OPEN Concept home, Sunroom that opens to nice deck and back yard. Home has a great location and nice large lot. 2 Car Garage, Paved Driveway, Cul-de-sac location, and much more. Home could use your personal touch to make it perfect for you. Please follow CDC Covid 19 protocol.
Location
State MD
County Saint Marys
Zoning RNC
Rooms
Main Level Bedrooms 2
Interior
Interior Features Carpet, Skylight(s)
Hot Water Electric
Heating Heat Pump(s)
Cooling Heat Pump(s)
Fireplaces Number 1
Equipment Dishwasher, Dryer, Refrigerator, Stove, Washer
Fireplace Y
Appliance Dishwasher, Dryer, Refrigerator, Stove, Washer
Heat Source Electric
Exterior
Parking Features Garage - Front Entry
Garage Spaces 2.0
Water Access N
Accessibility None
Attached Garage 2
Total Parking Spaces 2
Garage Y
Building
Story 2
Sewer On Site Septic, Community Septic Tank, Private Septic Tank
Water Public
Architectural Style Cape Cod
Level or Stories 2
Additional Building Above Grade, Below Grade
New Construction N
Schools
School District St. Mary'S County Public Schools
Others
Senior Community No
Tax ID 1905046114
Ownership Fee Simple
SqFt Source Assessor
Special Listing Condition Standard
Read Less

Bought with Cassandra H Walton • Samson Properties



