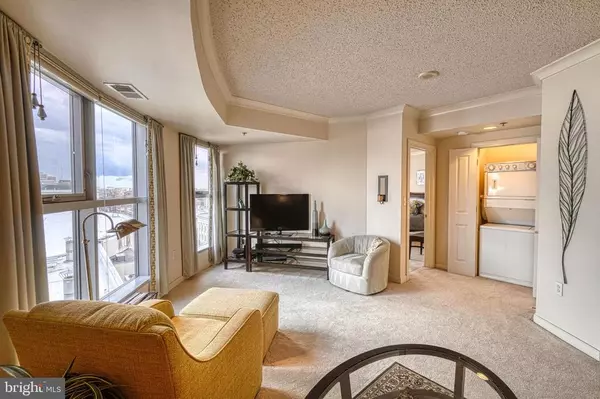For more information regarding the value of a property, please contact us for a free consultation.
777 7TH ST NW #1108 Washington, DC 20001
Want to know what your home might be worth? Contact us for a FREE valuation!

Our team is ready to help you sell your home for the highest possible price ASAP
Key Details
Sold Price $440,000
Property Type Condo
Sub Type Condo/Co-op
Listing Status Sold
Purchase Type For Sale
Square Footage 855 sqft
Price per Sqft $514
Subdivision Central/Downtown
MLS Listing ID DCDC475826
Sold Date 02/19/21
Style Contemporary,Unit/Flat
Bedrooms 1
Full Baths 1
Condo Fees $675/mo
HOA Y/N N
Abv Grd Liv Area 855
Originating Board BRIGHT
Year Built 2005
Annual Tax Amount $4,220
Tax Year 2020
Property Description
OPEN HOUSE SUN 1 TO 3. Sun Filled Penthouse condo in Chinatown. This spacious 1 Bedroom, 1 Bathroom condo boasts of 6 feet tall windows in the living room and bedroom. Some of the BEST views in DC! This condo is located adjacent to the Wizards/ Caps arena which has movie, theaters, bowling alley, restaurants and shops. Located at the Gallery Place Metro which is the Green, Yellow and Red Lines. These metro lines will take you to most places throughout DC, MD and VA including a direct line to the Ronald Reagan Airport.There is a concierge at the front desk. The building features a mezzanine rooftop deck, a 24 hour gym, a business center, a party room and lounge for socializing or doing work on your computer. Click the 3D tour get a detailed view of the property. VACANT GO SHOW. For Open House you MUST make a reservation. Please TEXT me at 240.401.4002.
Location
State DC
County Washington
Zoning R1
Direction West
Rooms
Other Rooms Living Room, Dining Room, Kitchen, Laundry
Main Level Bedrooms 1
Interior
Interior Features Carpet, Dining Area, Floor Plan - Open, Kitchen - Gourmet
Hot Water Electric
Heating Central
Cooling Central A/C
Equipment Built-In Microwave, Dishwasher, Disposal, Dryer - Front Loading, Dryer, Icemaker, Refrigerator, Stove, Washer, Washer - Front Loading
Fireplace N
Appliance Built-In Microwave, Dishwasher, Disposal, Dryer - Front Loading, Dryer, Icemaker, Refrigerator, Stove, Washer, Washer - Front Loading
Heat Source Electric
Laundry Washer In Unit, Dryer In Unit
Exterior
Amenities Available Concierge, Elevator, Exercise Room, Fitness Center, Party Room
Water Access N
Accessibility Elevator
Garage N
Building
Story 1
Unit Features Hi-Rise 9+ Floors
Sewer Public Sewer
Water Public
Architectural Style Contemporary, Unit/Flat
Level or Stories 1
Additional Building Above Grade, Below Grade
New Construction N
Schools
School District District Of Columbia Public Schools
Others
Pets Allowed Y
HOA Fee Include Health Club,Laundry,Management,Recreation Facility,Snow Removal,Trash,Water,Sewer
Senior Community No
Tax ID 0455//2176
Ownership Condominium
Security Features Desk in Lobby,Doorman,24 hour security,Main Entrance Lock,Surveillance Sys
Acceptable Financing Cash, Conventional, FHA
Listing Terms Cash, Conventional, FHA
Financing Cash,Conventional,FHA
Special Listing Condition Standard
Pets Allowed Cats OK, Dogs OK, Case by Case Basis
Read Less

Bought with Harris M Weingrad • RE/MAX Allegiance



