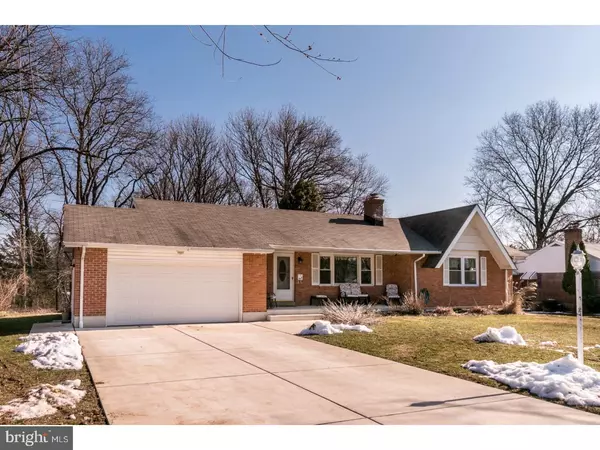For more information regarding the value of a property, please contact us for a free consultation.
2405 MARLETON DR Wilmington, DE 19810
Want to know what your home might be worth? Contact us for a FREE valuation!

Our team is ready to help you sell your home for the highest possible price ASAP
Key Details
Sold Price $325,000
Property Type Single Family Home
Sub Type Detached
Listing Status Sold
Purchase Type For Sale
Subdivision Graylyn Crest
MLS Listing ID 1000287696
Sold Date 05/25/18
Style Ranch/Rambler
Bedrooms 3
Full Baths 2
HOA Y/N N
Originating Board TREND
Year Built 1958
Annual Tax Amount $2,263
Tax Year 2017
Lot Size 0.340 Acres
Acres 0.34
Lot Dimensions 100X150
Property Description
Welcome to this beautifully updated 3 bedroom, 2 full bath ranch style home in North Wilmington. Walk in to the spacious living room with a cozy wood burning fireplace. Living room is open to beautifully renovated dining room and Kitchen (updated 2013) with granite counters, modern cabinets, tile floor, new appliances, and subway tile back splash. This bright open floor plan is finished off with hardwood floors, crown molding, built in corner cabinets, chair rail, and shadow boxes. Walk down the hallway to the 3 bedrooms, each with wall to wall carpeting. Full hall bath was renovated and updated in 2015 and the master bath also has been updated. New windows installed in master bedroom and dining room (2017). Extra-large 2 car garage is currently being used as additional space but nothing has been permanently altered; it is still a working garage! The basement is spacious with has high ceilings and was completely painted with Drylock and has egress to the exterior. The front porch, driveway, and side walk have all been replaced (2016) and the entire house has been painted (2018). This home has been immaculately cared for with all of the right updates. Located in desirable N Graylyn Crest, close to shopping and I95. You don't want to miss this home! Offers will be reviewed on or after Monday, March 26 at 5:00 PM.
Location
State DE
County New Castle
Area Brandywine (30901)
Zoning NC10
Rooms
Other Rooms Living Room, Dining Room, Primary Bedroom, Bedroom 2, Kitchen, Bedroom 1, Attic
Basement Partial, Unfinished, Drainage System
Interior
Interior Features Primary Bath(s), Ceiling Fan(s), Attic/House Fan, Stall Shower
Hot Water Natural Gas
Heating Gas, Forced Air
Cooling Central A/C
Flooring Wood, Fully Carpeted, Tile/Brick
Fireplaces Number 1
Equipment Built-In Range, Dishwasher, Refrigerator, Disposal, Built-In Microwave
Fireplace Y
Appliance Built-In Range, Dishwasher, Refrigerator, Disposal, Built-In Microwave
Heat Source Natural Gas
Laundry Basement
Exterior
Exterior Feature Patio(s), Porch(es)
Parking Features Inside Access, Garage Door Opener
Garage Spaces 5.0
Utilities Available Cable TV
Water Access N
Roof Type Pitched,Shingle
Accessibility None
Porch Patio(s), Porch(es)
Attached Garage 2
Total Parking Spaces 5
Garage Y
Building
Lot Description Level, Trees/Wooded, Front Yard, Rear Yard, SideYard(s)
Story 1
Foundation Brick/Mortar
Sewer Public Sewer
Water Public
Architectural Style Ranch/Rambler
Level or Stories 1
Structure Type 9'+ Ceilings
New Construction N
Schools
School District Brandywine
Others
Senior Community No
Tax ID 06-054.00-163
Ownership Fee Simple
Security Features Security System
Read Less

Bought with David P Beaver • Century 21 Emerald



