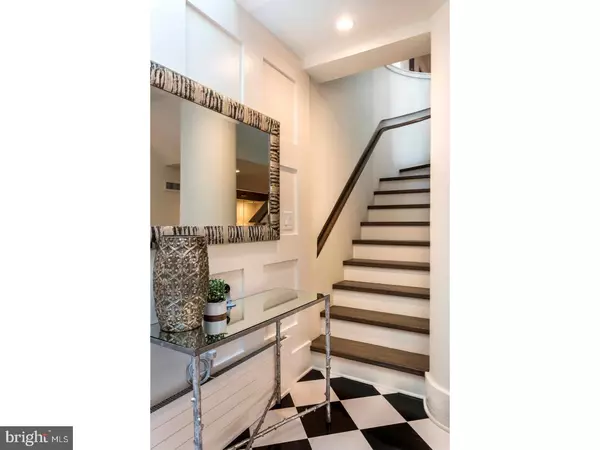For more information regarding the value of a property, please contact us for a free consultation.
130-32 DELANCEY ST Philadelphia, PA 19106
Want to know what your home might be worth? Contact us for a FREE valuation!

Our team is ready to help you sell your home for the highest possible price ASAP
Key Details
Sold Price $2,168,000
Property Type Townhouse
Sub Type Interior Row/Townhouse
Listing Status Sold
Purchase Type For Sale
Square Footage 4,200 sqft
Price per Sqft $516
Subdivision Society Hill
MLS Listing ID 1000306151
Sold Date 11/21/17
Style Traditional
Bedrooms 4
Full Baths 4
Half Baths 2
HOA Y/N N
Abv Grd Liv Area 4,200
Originating Board TREND
Year Built 1760
Annual Tax Amount $19,421
Tax Year 2017
Lot Size 2,766 Sqft
Acres 0.06
Lot Dimensions 35X80
Property Description
Behold this double wide, 4200sqft custom renovation on the finest block in town. Set back within a private gated courtyard, this home is highlighted by 4 bedrooms, including a spectacular master suite, 4 full bathrooms, 2 powder rooms, an incredible family room and dining room fit for entertaining, beautiful kitchen with separate breakfast nook, a finished basement, finished attic, private gated landscaped courtyard and 5 fireplaces spread throughout. Enter the marble foyer with skylight, light transoms and double closet. Two steps lead you down into the dining room which boasts beautiful wood floors, a huge wood burning fireplace, a large side window and an open bar counter that leads into the kitchen. The beautiful custom kitchen is complete with Cesar stone counters, marble backsplash, Azko, Subzero and Wolf stainless steel appliances, pot filler and an abundance of cabinetry. The rear breakfast area offers windows, built-in cabinetry, pantry and double glass doors leading out to the brick and granite yard complete with planters-- your perfectly private oasis. This level also features a bedroom and a full bath. The next level offers the big wide open living space, perfect for entertaining any number of guests, highlighted by beautiful wood floors, an abundance of windows, a huge all-tile wood burning fireplace, custom wet bar, huge skylight and a convenient powder room. A pocket door leads into a bi-level bedroom suite with an all-new bath, gas burning fireplace and upper den/office or additional bedroom. The fantastic main bedroom suite is nestled on the next floor and features a vaulted ceiling, 4 exposures allowing tremendous light, a floor to ceiling stone wood burning fireplace and built in benches. Double doors lead into the elegant, spacious and architectural digest-esq 4-piece bathroom with a heated floor, dual vanity, soaking tub, heated towel rack, watershed and an oversized stall shower with Koehler fixtures, skylight and bench. The suite also features a walk-in closet complete with built-in drawers, cabinetry, shelving, desk and laundry chute. The lower level offers a front bedroom suite, laundry room and a large open space ideal for a multitude of uses (family room, media room, home gym-- your choice!) Property was completely renovated by high quality long established custom builder. Located on the most historic half mile in the country, a quiet yet convenient location close to parks, Penns Landing, Headhouse Square, restaurants and more.
Location
State PA
County Philadelphia
Area 19106 (19106)
Zoning RSA5
Rooms
Other Rooms Living Room, Dining Room, Primary Bedroom, Bedroom 2, Bedroom 3, Kitchen, Family Room, Breakfast Room, Bedroom 1, Laundry, Other, Full Bath
Basement Full, Fully Finished
Interior
Interior Features Primary Bath(s), Wet/Dry Bar, Dining Area
Hot Water Natural Gas
Cooling Central A/C
Flooring Wood
Fireplace N
Heat Source Natural Gas
Laundry Basement
Exterior
Exterior Feature Patio(s)
Water Access N
Accessibility None
Porch Patio(s)
Garage N
Building
Lot Description Rear Yard
Story 3+
Sewer Public Sewer
Water Public
Architectural Style Traditional
Level or Stories 3+
Additional Building Above Grade
New Construction N
Schools
School District The School District Of Philadelphia
Others
Senior Community No
Tax ID 051168510
Ownership Fee Simple
Read Less

Bought with Mona Plumer • Plumer & Associates Inc



