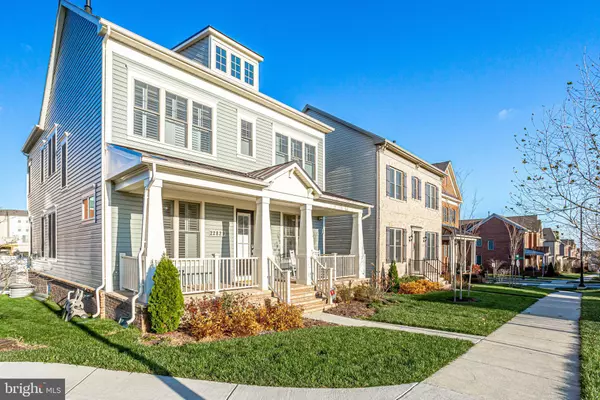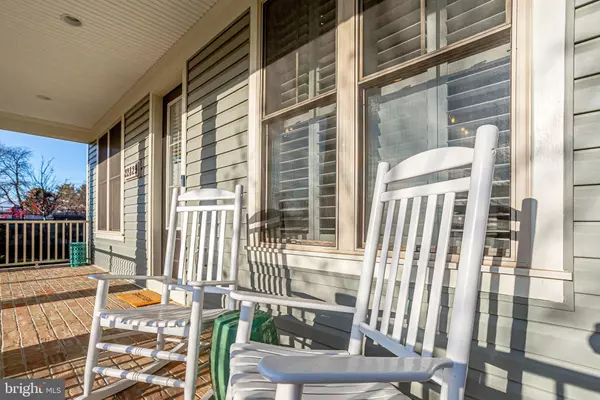For more information regarding the value of a property, please contact us for a free consultation.
22829 BROADWAY AVE Clarksburg, MD 20871
Want to know what your home might be worth? Contact us for a FREE valuation!

Our team is ready to help you sell your home for the highest possible price ASAP
Key Details
Sold Price $749,000
Property Type Single Family Home
Sub Type Detached
Listing Status Sold
Purchase Type For Sale
Square Footage 4,060 sqft
Price per Sqft $184
Subdivision Cabin Branch
MLS Listing ID MDMC737448
Sold Date 01/27/21
Style Colonial
Bedrooms 4
Full Baths 3
Half Baths 1
HOA Fees $98/mo
HOA Y/N Y
Abv Grd Liv Area 2,930
Originating Board BRIGHT
Year Built 2019
Annual Tax Amount $6,921
Tax Year 2020
Lot Size 5,234 Sqft
Acres 0.12
Property Description
A must see! No need to wait for new construction with this impeccable, turn-key Winchester Homes' Chicago Model! One of their largest Neo-Traditional Single-Family Homes available in Cabin Branch. The beautiful light-filled home features 4 bedrooms, 3.5 baths, an open floor plan, built-in surround sound system, stunning light fixtures, custom window treatments, and premium designer upgrades. Gorgeous oak hardwood flooring extends throughout the main level. Chefs will delight with this Gourmet kitchen complete with quartz countertops, an apron front sink, built-in double ovens, a gas cooktop with an elegant chimney hood, and soft-touch close cabinetry. Do not miss the Butler's Pantry complete with a wine fridge, glass cabinetry, and thick walnut countertop. A custom-designed mudroom just off the kitchen offers additional built-in storage space and convenience. The main level also features a spacious office with barn doors and beautiful windows and a half bath with a pedestal sink. The grand oak staircase leads up to the bedroom level where the warm hardwood continues down the hallway to the huge Owner's Suite complete with sitting area and walk-in closet! Luxurious Owners Bath with dual vanities, granite countertops, a soaking tub, separate water closet, and large walk-in shower with frame-less shower door. Three additional bedrooms upstairs have all been upgraded with plush carpet. The shared hall bath features a double bowl vanity and quartz countertops. Head downstairs to the Fully Finished Recreational Room with a full bath and additional space to add your personal touch. The Rec Room includes a perfectly designed entertainment wet bar with brick backsplash and ambient lighting, quartz countertops, a wine fridge, and a large space just waiting for your personal touch. Built-in surround sound and pre-wiring is installed for a projector home theater. Let us not forget the beautiful outdoor oasis with a walkout deck, stone pavement, sitting wall, greenery, and a private fenced-in space exiting out to a beautiful arch arbor. This home is one of a kind in the community with more outdoor space than most Neo-Traditional single-family homes. Cabin Branch is a true community with many amenities. Enjoy the clubhouse, picnic pavilions, playgrounds, community gardens, a center with a swimming pool and soccer field, and a natural amphitheater. Convenient to shopping, dining, nature trails, entertainment, commuter routes, and located next to the Clarksburg Premium Outlets in Cabin Branch. The community borders the regional parkland of Black Hill and Seneca Parks, including the fishing and canoeing of Lake Seneca. Convenient to I-270, ICC Route 355, and Route 27.
Location
State MD
County Montgomery
Zoning CRT0.
Rooms
Basement Connecting Stairway, Fully Finished
Interior
Interior Features Bar, Built-Ins, Butlers Pantry, Carpet, Ceiling Fan(s), Combination Kitchen/Living, Dining Area, Floor Plan - Open, Formal/Separate Dining Room, Kitchen - Gourmet, Kitchen - Island, Pantry, Recessed Lighting, Soaking Tub, Upgraded Countertops, Walk-in Closet(s), Wet/Dry Bar, Window Treatments, Wine Storage, Wood Floors
Hot Water Natural Gas
Heating Forced Air
Cooling Central A/C
Fireplaces Number 1
Fireplaces Type Gas/Propane
Equipment Built-In Microwave, Built-In Range, Cooktop, Dishwasher, Disposal, Icemaker, Oven - Double, Stainless Steel Appliances, Refrigerator, Washer, Dryer
Fireplace Y
Appliance Built-In Microwave, Built-In Range, Cooktop, Dishwasher, Disposal, Icemaker, Oven - Double, Stainless Steel Appliances, Refrigerator, Washer, Dryer
Heat Source Natural Gas
Exterior
Parking Features Additional Storage Area
Garage Spaces 2.0
Amenities Available Club House, Common Grounds, Picnic Area, Pool - Outdoor, Tot Lots/Playground
Water Access N
Accessibility None
Attached Garage 2
Total Parking Spaces 2
Garage Y
Building
Story 3
Sewer Public Sewer
Water Public
Architectural Style Colonial
Level or Stories 3
Additional Building Above Grade, Below Grade
New Construction N
Schools
School District Montgomery County Public Schools
Others
HOA Fee Include Common Area Maintenance,Lawn Care Front,Lawn Care Rear,Lawn Care Side,Lawn Maintenance,Pool(s),Snow Removal,Trash
Senior Community No
Tax ID 160203747053
Ownership Fee Simple
SqFt Source Assessor
Security Features Exterior Cameras,Electric Alarm
Special Listing Condition Standard
Read Less

Bought with Lina DeMare • Redfin Corp



