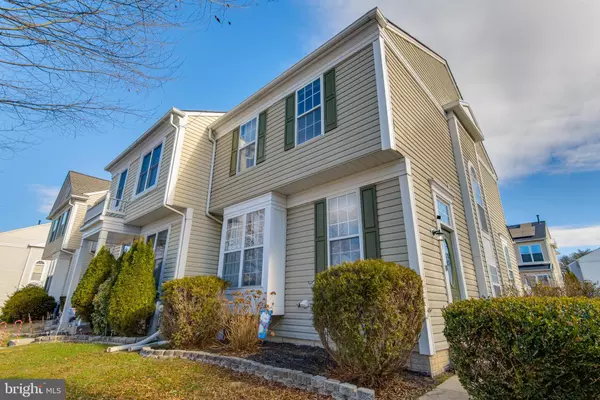For more information regarding the value of a property, please contact us for a free consultation.
233 MILES RIVER CT Odenton, MD 21113
Want to know what your home might be worth? Contact us for a FREE valuation!

Our team is ready to help you sell your home for the highest possible price ASAP
Key Details
Sold Price $325,000
Property Type Townhouse
Sub Type End of Row/Townhouse
Listing Status Sold
Purchase Type For Sale
Square Footage 1,814 sqft
Price per Sqft $179
Subdivision Seven Oaks
MLS Listing ID MDAA455800
Sold Date 01/29/21
Style Colonial
Bedrooms 3
Full Baths 2
Half Baths 2
HOA Fees $75/mo
HOA Y/N Y
Abv Grd Liv Area 1,334
Originating Board BRIGHT
Year Built 1998
Annual Tax Amount $3,152
Tax Year 2020
Lot Size 1,875 Sqft
Acres 0.04
Property Description
Absolutely GORGEOUS END-Unit 3 Bedroom, 2 Full, and 2 Half Bath townhome in the sought after Seven Oaks subdivision! Home backs to a HUGE common area and features a wooded view! Relax on your back deck or enjoy your morning coffee from the breakfast area in the spacious eat-in kitchen! Kitchen features granite countertops, stainless steel appliances, and a convenient "pass-thru" opening into the dining area! Main level also features a LARGE family room, separate dining area, and a half bath. Fully finished basement includes laundry room, tons of storage space, a half bath, and an ENORMOUS Rec Room, perfect for entertaining! There are 3 bedrooms and 2 full bathrooms on the upper level, including a large primary bedroom with walk-in closet and en-suite bath. The amenity-filled Seven Oaks community features: Playgrounds, tennis courts, a COMMUNITY POOL, and clubhouse with fitness facilities. Conveniently located close to Fort Meade, NSA, and the Odenton Town Center! Ideal commuter location is just a quick drive from BWI and major highways and literally steps away from the MARC train system - making your daily commute into DC/NOVA a breeze!!
Location
State MD
County Anne Arundel
Zoning R5
Rooms
Other Rooms Living Room, Dining Room, Primary Bedroom, Bedroom 2, Bedroom 3, Kitchen, Recreation Room, Bathroom 2, Primary Bathroom, Half Bath
Basement Interior Access, Sump Pump, Full, Fully Finished
Interior
Interior Features Attic, Breakfast Area, Carpet, Ceiling Fan(s), Dining Area, Family Room Off Kitchen, Floor Plan - Open, Kitchen - Eat-In, Kitchen - Table Space, Pantry, Primary Bath(s), Upgraded Countertops, Walk-in Closet(s)
Hot Water Natural Gas
Heating Forced Air
Cooling Ceiling Fan(s), Central A/C
Flooring Carpet, Laminated
Equipment Built-In Microwave, Dishwasher, Disposal, Dryer, Exhaust Fan, Icemaker, Oven - Self Cleaning, Refrigerator, Stainless Steel Appliances, Washer, Water Heater
Furnishings No
Fireplace N
Window Features Screens
Appliance Built-In Microwave, Dishwasher, Disposal, Dryer, Exhaust Fan, Icemaker, Oven - Self Cleaning, Refrigerator, Stainless Steel Appliances, Washer, Water Heater
Heat Source Natural Gas
Laundry Basement, Has Laundry
Exterior
Exterior Feature Deck(s)
Garage Spaces 2.0
Parking On Site 2
Utilities Available Cable TV, Natural Gas Available, Phone, Under Ground
Water Access N
Roof Type Shingle
Accessibility None
Porch Deck(s)
Total Parking Spaces 2
Garage N
Building
Lot Description Backs - Open Common Area, Corner, Cul-de-sac, No Thru Street, Rear Yard
Story 3
Sewer Public Sewer
Water Public
Architectural Style Colonial
Level or Stories 3
Additional Building Above Grade, Below Grade
Structure Type Dry Wall
New Construction N
Schools
Elementary Schools Seven Oaks
Middle Schools Macarthur
High Schools Meade
School District Anne Arundel County Public Schools
Others
Senior Community No
Tax ID 020468090096765
Ownership Fee Simple
SqFt Source Assessor
Security Features Electric Alarm,Main Entrance Lock,Security System,Smoke Detector
Acceptable Financing Cash, Conventional, FHA, VA
Horse Property N
Listing Terms Cash, Conventional, FHA, VA
Financing Cash,Conventional,FHA,VA
Special Listing Condition Standard
Read Less

Bought with Robert Cambardella • Fathom Realty MD, LLC



