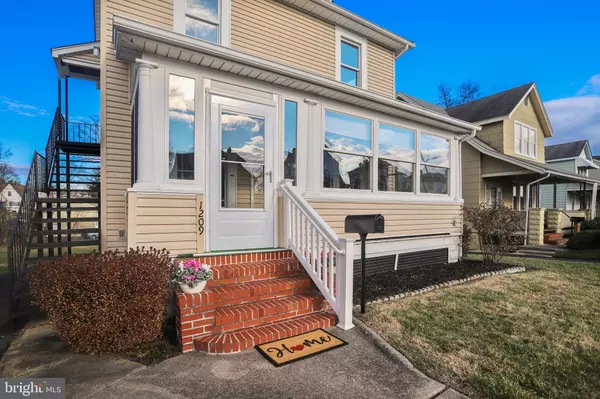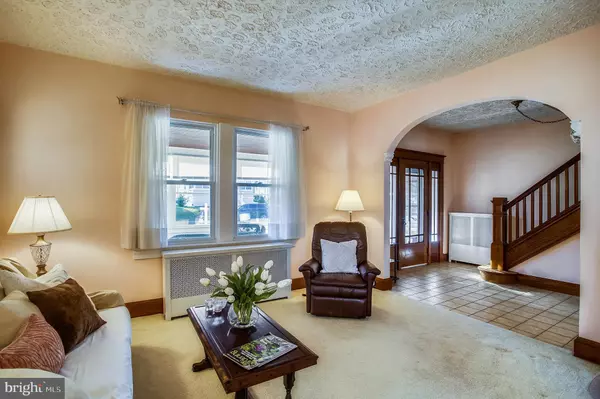For more information regarding the value of a property, please contact us for a free consultation.
1209 ELM RIDGE AVE Baltimore, MD 21229
Want to know what your home might be worth? Contact us for a FREE valuation!

Our team is ready to help you sell your home for the highest possible price ASAP
Key Details
Sold Price $285,000
Property Type Single Family Home
Sub Type Detached
Listing Status Sold
Purchase Type For Sale
Square Footage 1,829 sqft
Price per Sqft $155
Subdivision Elm Ridge
MLS Listing ID MDBC515952
Sold Date 01/29/21
Style Colonial
Bedrooms 3
Full Baths 2
HOA Y/N N
Abv Grd Liv Area 1,624
Originating Board BRIGHT
Year Built 1929
Annual Tax Amount $2,879
Tax Year 2020
Lot Size 8,650 Sqft
Acres 0.2
Lot Dimensions 1.00 x
Property Description
***PLEASE NOTE: highest and best offers are due by Thursday, 12/31/20, at 10AM *** If your holiday wish list includes a house that is full of charm and cute as a button, we have just the home for you! Introducing 1209 Elm Ridge Ave - a charming colonial whose history shines through in details from moldings and doors to the hardwood flooring under carpet in many rooms! This 3br/2ba home offers endless possibilities with flexible spaces that can be converted easily to fit your family's needs. The fabulous front sunroom is drenched in sunlight and offers the perfect spot to sip morning coffee. The main level features several large rooms with plenty of windows that bring in natural light. The kitchen is well designed with room for an eat-in table and provides ample counter and storage space with separate pantry. Main floor master with ensuite bath! A separate entrance to the upstairs allows for possibility of in-law suite or tenants as the upper-level features 2 generously sized bedrooms, a large kitchenette and hallway full bath. Kitchenette can easily be transformed into additional bedroom. Additionally, a large, walk up attic provides another opportunity for a 4th bedroom. The lower level is partially finished with a wonderful area for a playroom or family game nights. A laundry room and separate storage area with cedar closet are also located in the lower level. This home includes an attached garage in the rear of the home with large parking pad and long driveway for additional parking spaces. Centrally located just outside the city, minutes from UMBC & Catonsville, this home is conveniently located near all major commuter routes.
Location
State MD
County Baltimore
Zoning 010
Rooms
Other Rooms Living Room, Dining Room, Primary Bedroom, Bedroom 2, Bedroom 3, Kitchen, Family Room, Foyer, Laundry, Storage Room, Efficiency (Additional), Bathroom 2, Attic, Primary Bathroom
Basement Partially Finished, Interior Access, Outside Entrance, Workshop
Main Level Bedrooms 1
Interior
Interior Features 2nd Kitchen, Attic, Carpet, Cedar Closet(s), Ceiling Fan(s), Entry Level Bedroom, Floor Plan - Traditional, Formal/Separate Dining Room, Kitchen - Eat-In, Stain/Lead Glass, Tub Shower, Wood Floors
Hot Water Electric
Heating Radiator
Cooling Ceiling Fan(s), Window Unit(s)
Equipment Built-In Microwave, Dishwasher, Dryer, Exhaust Fan, Oven/Range - Electric, Refrigerator, Washer, Water Heater
Fireplace N
Window Features Double Hung,Screens
Appliance Built-In Microwave, Dishwasher, Dryer, Exhaust Fan, Oven/Range - Electric, Refrigerator, Washer, Water Heater
Heat Source Natural Gas
Laundry Lower Floor
Exterior
Parking Features Basement Garage, Garage - Rear Entry
Garage Spaces 5.0
Utilities Available Cable TV Available, Natural Gas Available
Water Access N
Roof Type Architectural Shingle
Accessibility None
Attached Garage 1
Total Parking Spaces 5
Garage Y
Building
Lot Description Front Yard, Rear Yard, Open
Story 3
Sewer Public Sewer
Water Public
Architectural Style Colonial
Level or Stories 3
Additional Building Above Grade, Below Grade
New Construction N
Schools
Elementary Schools Arbutus
Middle Schools Arbutus
High Schools Catonsville
School District Baltimore County Public Schools
Others
Senior Community No
Tax ID 04131313855040
Ownership Fee Simple
SqFt Source Assessor
Security Features Smoke Detector
Special Listing Condition Standard
Read Less

Bought with Carmen L Zuniga • EXP Realty, LLC



