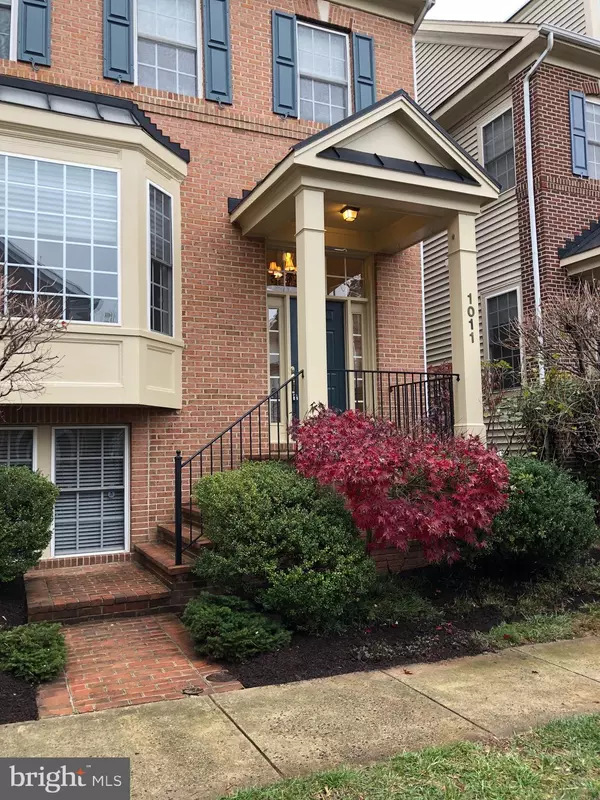For more information regarding the value of a property, please contact us for a free consultation.
1011 CRESTFIELD DR Rockville, MD 20850
Want to know what your home might be worth? Contact us for a FREE valuation!

Our team is ready to help you sell your home for the highest possible price ASAP
Key Details
Sold Price $690,000
Property Type Townhouse
Sub Type End of Row/Townhouse
Listing Status Sold
Purchase Type For Sale
Square Footage 3,432 sqft
Price per Sqft $201
Subdivision King Farm Baileys Common
MLS Listing ID MDMC735340
Sold Date 01/29/21
Style Colonial
Bedrooms 4
Full Baths 3
Half Baths 1
HOA Fees $118/mo
HOA Y/N Y
Abv Grd Liv Area 2,308
Originating Board BRIGHT
Year Built 2003
Annual Tax Amount $8,399
Tax Year 2020
Lot Size 2,900 Sqft
Acres 0.07
Property Description
Location, location and convenient to major highways, metro, shopping, restuarants, & more. Sought after King Farm area. This home has 4 legal bedrooms, many homes only have 3 bedroons. Large open kitchen with granite counters and center island, and spacious breakfast area. Gas cooktop and wall ovens. Kitchen area exits onto patio, and also into the ATTACHED 2 car garage. Some homes have detached garages, this is attached. Finished lower level with cozy fireplace, family room, full bath, and 4th bedroom. Upper level has huge primary bedroom with sitting area, walk in closet with custom shelving, and luxury bath with large soaking tub and separate shower. 2 additional bedrooms, full bath and laundry. Brand new ROOF! There is a shuttle to Metro. HOA includes community pool. Additional interior pictures will be installed soon.
Location
State MD
County Montgomery
Zoning CPD1
Rooms
Other Rooms Living Room, Dining Room, Primary Bedroom, Bedroom 2, Bedroom 3, Bedroom 4, Kitchen, Family Room, Breakfast Room, Laundry, Bathroom 2, Bathroom 3, Primary Bathroom, Half Bath
Basement Fully Finished
Interior
Interior Features Breakfast Area, Ceiling Fan(s), Combination Dining/Living, Kitchen - Eat-In, Kitchen - Island, Kitchen - Table Space, Sprinkler System, Walk-in Closet(s), Wood Floors
Hot Water Natural Gas
Cooling Central A/C
Fireplaces Number 1
Equipment Cooktop, Dishwasher, Disposal, Dryer, Oven - Wall, Refrigerator, Washer
Appliance Cooktop, Dishwasher, Disposal, Dryer, Oven - Wall, Refrigerator, Washer
Heat Source Natural Gas
Exterior
Exterior Feature Patio(s)
Parking Features Garage Door Opener
Garage Spaces 2.0
Utilities Available Natural Gas Available
Amenities Available Pool - Outdoor
Water Access N
Accessibility None
Porch Patio(s)
Attached Garage 2
Total Parking Spaces 2
Garage Y
Building
Story 3
Sewer Public Sewer
Water Public
Architectural Style Colonial
Level or Stories 3
Additional Building Above Grade, Below Grade
New Construction N
Schools
Elementary Schools Rosemont
Middle Schools Forest Oak
High Schools Gaithersburg
School District Montgomery County Public Schools
Others
HOA Fee Include Common Area Maintenance
Senior Community No
Tax ID 160403362070
Ownership Fee Simple
SqFt Source Assessor
Special Listing Condition Standard
Read Less

Bought with Mahin Ghadiri • Weichert, REALTORS



