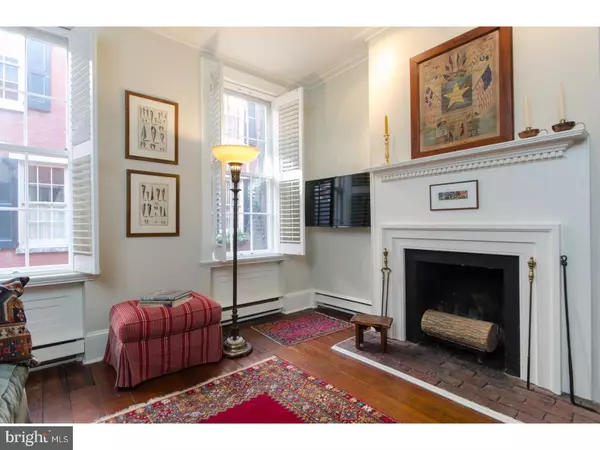For more information regarding the value of a property, please contact us for a free consultation.
313 S AMERICAN ST Philadelphia, PA 19106
Want to know what your home might be worth? Contact us for a FREE valuation!

Our team is ready to help you sell your home for the highest possible price ASAP
Key Details
Sold Price $775,000
Property Type Townhouse
Sub Type Interior Row/Townhouse
Listing Status Sold
Purchase Type For Sale
Square Footage 1,715 sqft
Price per Sqft $451
Subdivision Society Hill
MLS Listing ID 1003218165
Sold Date 06/20/17
Style Contemporary
Bedrooms 3
Full Baths 2
Half Baths 1
HOA Y/N N
Abv Grd Liv Area 1,715
Originating Board TREND
Year Built 1847
Annual Tax Amount $7,846
Tax Year 2017
Lot Size 656 Sqft
Acres 0.02
Lot Dimensions 19X35
Property Description
LOCATION: One of the oldest original cobblestone all residential streets in Society Hill. House is from the 1840's and Historically Certified. A classic merchant's brick town home full of light and drama. Very quite street with minimal car traffic. HISTORY: House was featured in a 1979 Philadelphia Inquirer Sunday magazine as an important preservation and restoration project. Well know architect Cecil Baker designed the renovation. Rare conversion of lower level privy area to create a four story home with a two-story Palladian style glass wall at the back of the house with access to a small walled courtyard garden. BUILDING: Three bedrooms, two and a half baths. Lower level: Fully equipped, solid cherry kitchen cabinets and thick Corian counter tops. Spectacular dining room with original cooking fireplace. Powder room and small private garden. Radiant heat tile floors. Utility room with connections for washer and dryer. First level: Original entrance foyer, gracious federal living room with original fireplace. Original pine floors. Garden room with skylight overlooking the garden and lower level. Second level: Private sundeck. Carpeted den with fireplace. Master bedroom with fireplace. Full bath with handmade Italian tiles. Closet TEC custom closets on second and third floors. Focal Point brand "Williamsburg" ceiling cornice throughout. Third level: Rear bedroom or study. This room did have bunk beds made from the original beams removed from the first level. The bunk bed structure is stored in the attic and can easily be put back. Large front bedroom with many closets and cathedral ceiling. Upper storage area. Staircase and skylight to access the roof. It may be possible to add a roof deck. Original random width pine floors throughout. Original plaster walls throughout. Inside storm and screen windows. Entirely new roof with copper details installed 2004. Shared alleyway from street to a lovely city garden. Parking prepaid for one year.
Location
State PA
County Philadelphia
Area 19106 (19106)
Zoning RSA5
Rooms
Other Rooms Living Room, Dining Room, Primary Bedroom, Bedroom 2, Kitchen, Bedroom 1
Interior
Interior Features Primary Bath(s), Skylight(s), Kitchen - Eat-In
Hot Water Electric
Heating Electric
Cooling Central A/C
Flooring Wood, Fully Carpeted, Tile/Brick
Fireplace N
Heat Source Electric
Laundry Lower Floor
Exterior
Exterior Feature Deck(s), Patio(s)
Utilities Available Cable TV
Water Access N
Accessibility None
Porch Deck(s), Patio(s)
Garage N
Building
Story 3+
Sewer Public Sewer
Water Public
Architectural Style Contemporary
Level or Stories 3+
Additional Building Above Grade
Structure Type 9'+ Ceilings
New Construction N
Schools
School District The School District Of Philadelphia
Others
Senior Community No
Tax ID 051044200
Ownership Fee Simple
Security Features Security System
Read Less

Bought with Olenka K Santore • BHHS Fox & Roach At the Harper, Rittenhouse Square



