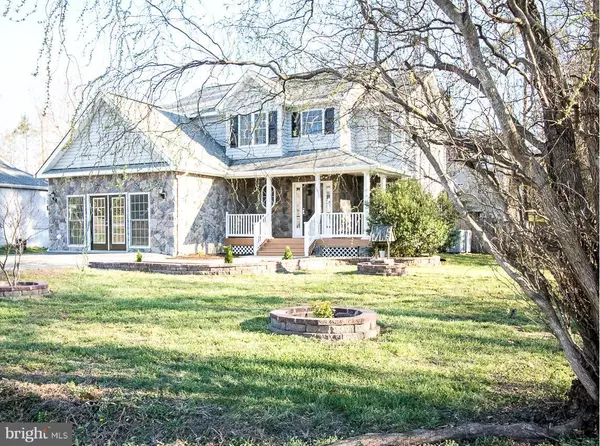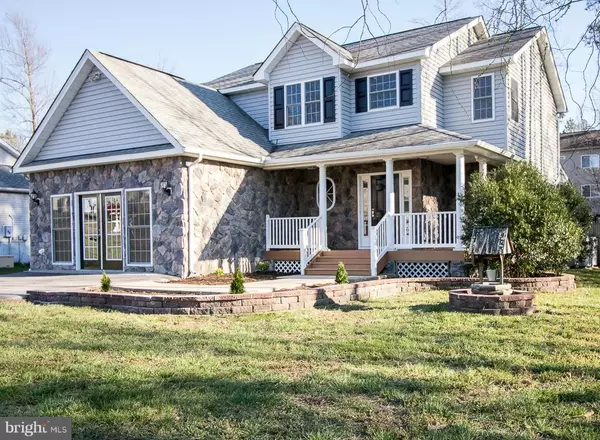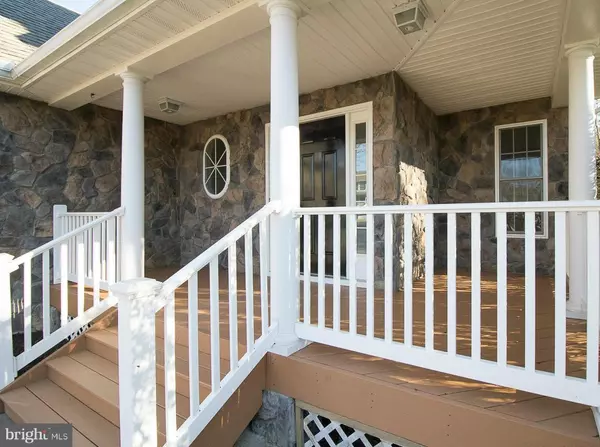For more information regarding the value of a property, please contact us for a free consultation.
6156 DERBY WAY Ruther Glen, VA 22546
Want to know what your home might be worth? Contact us for a FREE valuation!

Our team is ready to help you sell your home for the highest possible price ASAP
Key Details
Sold Price $265,000
Property Type Single Family Home
Sub Type Detached
Listing Status Sold
Purchase Type For Sale
Square Footage 2,534 sqft
Price per Sqft $104
Subdivision Bridle Woods
MLS Listing ID 1000400219
Sold Date 05/20/16
Style Colonial
Bedrooms 3
Full Baths 2
Half Baths 1
HOA Y/N N
Abv Grd Liv Area 2,534
Originating Board MRIS
Year Built 2005
Annual Tax Amount $1,767
Tax Year 2015
Property Description
3-BED/2.5 RUTHER GLEN COLONIAL IDEAL FOR LEISURE & ENTERTAINING. Large, Open Floorplan w/ Gorgeous Refinished Hard Wood Flooring, Generously Sized Living Area, & Multiple Decks. Oversized Master w/ Sitting Room, Walk-In Closets, Private Deck, 2-Person Jetted Soaking Tub & Separate Shower. Custom Sound System w/ Whole House Sound System (Conveys As-Is), Built-In Entertainment Center, & More. NO HOA
Location
State VA
County Caroline
Zoning R1
Interior
Interior Features Kitchen - Eat-In, Combination Kitchen/Living, Dining Area, Floor Plan - Open
Hot Water Tankless, Bottled Gas
Heating Heat Pump(s)
Cooling Heat Pump(s), Programmable Thermostat
Fireplace N
Heat Source Electric
Exterior
Exterior Feature Deck(s), Porch(es), Screened
Parking Features Covered Parking
Garage Spaces 2.0
Fence Partially
Water Access N
Accessibility None
Porch Deck(s), Porch(es), Screened
Total Parking Spaces 2
Garage Y
Private Pool N
Building
Lot Description Landscaping
Story 2
Sewer Public Septic
Water Public
Architectural Style Colonial
Level or Stories 2
Additional Building Above Grade, Below Grade
New Construction N
Schools
High Schools Caroline
School District Caroline County Public Schools
Others
Senior Community No
Tax ID 52C-2-D-36
Ownership Fee Simple
Special Listing Condition Standard
Read Less

Bought with Cassie Trawick • Coldwell Banker Elite



