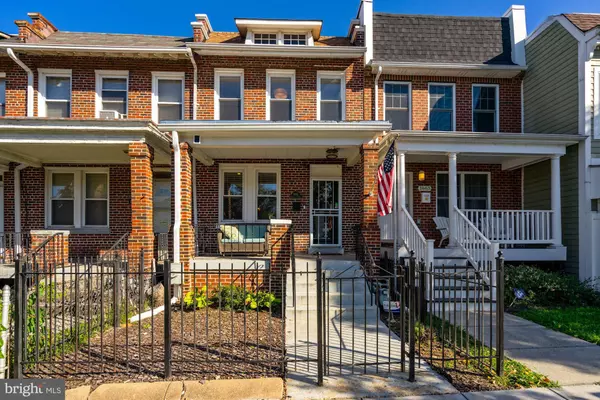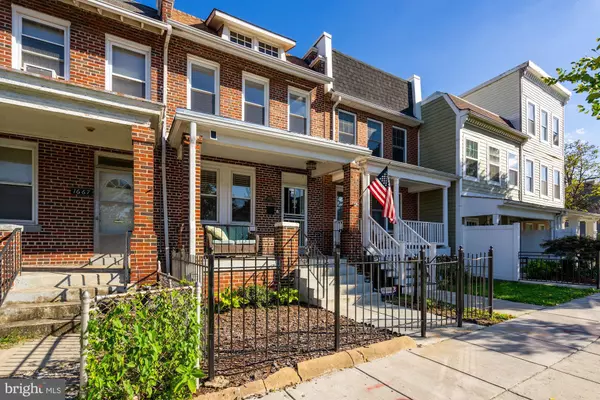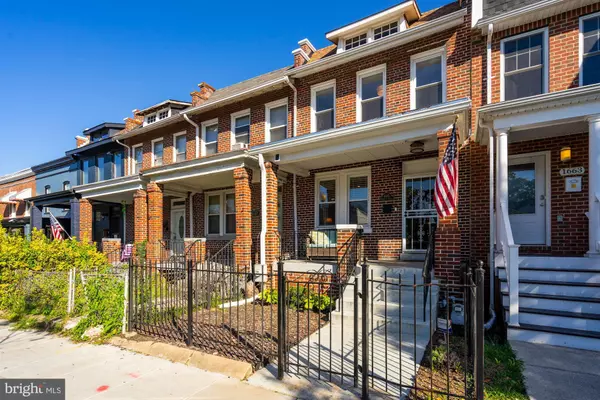For more information regarding the value of a property, please contact us for a free consultation.
1665 MONTELLO AVE NE Washington, DC 20002
Want to know what your home might be worth? Contact us for a FREE valuation!

Our team is ready to help you sell your home for the highest possible price ASAP
Key Details
Sold Price $685,000
Property Type Townhouse
Sub Type Interior Row/Townhouse
Listing Status Sold
Purchase Type For Sale
Square Footage 1,824 sqft
Price per Sqft $375
Subdivision Trinidad
MLS Listing ID DCDC488912
Sold Date 01/22/21
Style Traditional
Bedrooms 3
Full Baths 3
Half Baths 1
HOA Y/N N
Abv Grd Liv Area 1,216
Originating Board BRIGHT
Year Built 1927
Annual Tax Amount $5,405
Tax Year 2020
Lot Size 1,568 Sqft
Acres 0.04
Property Description
Check out the 3D tour of this Renovated Home with a New Addition at http://spws.homevisit.com/mls/311300 Open Concept Kitchen with Granite Countertops, Stainless Steel Appliances, French Door Refrigerator with Ice Maker, Gas Cooking, 42 Inch Cabinets with Crown Molding, Roll Out Shelves, Built-in Wine Rack, Breakfast Bar, Pantry, Recessed Lights and Large Scale Tile Floor. Refinished Hardwood Floors on the Main Level and Wide Plank Hardwood Floor on the Upper Level. Deep Floor Molding. High Ceilings throughout the Main Level. Recessed Lighting in the Living Room and Walls have been Removed providing More Space. The Dining Room has a Built-in Bookcase, Modern Chandelier and Arched Doorway to the Main Level Bonus Room. Half Bathroom on the Main Level with Pedestal Sink and Large Scale Tile Floor. New Pocket Door to the Owner's Suite with Hardwood Floors, Updated Light Fixture, Walk-in Closet, Dressing Area and En-Suite Full Bathroom. The Owner's Bathroom has a Tub/Shower Combo with Large Shower Head, Large Scale Tile Floor and Tile Tub Surround to the Ceiling with Glass and Stone Accent Tile, Vanity with Storage and Updated Lighting. Office or Nursery Beside the Owner's Suite. The Second Bedroom on the Upper Level has 2 Closets, Updated Light Fixture, Lots of Windows and Black Out Shades. The Second Full Bathroom on the Upper Level has a Tub/Shower Combo with Large Shower Head, Large Scale Tile Floor, Tile Tub Surround to the Ceiling with Glass and Stone Accent Tile, Vanity with Storage, Updated Light, and Skylight. Lots of Space on the Lower Level with a New Addition. Family Room, Third Bedroom, New Den/Office, New Full Bathroom, and Laundry Area on the Lower Level. 12 X 12 Tile Floor in the Family Room and Laundry Area. The 3rd Bedroom has an Exposed Brick Wall, Barn Doors (French Doors) to the Den/Office, and Ceramic Tile Floor that Looks Like Wood Planks. The Wood Look Tile Continues into the New Den/Office which Connects to the New Full Bathroom. Recessed Lighting in the New Addition. The New Third Full Bathroom has a Walk-in Shower with Tile Surround and Shampoo Niche, New Vanity with Storage, and Marble Tile Floor. Full Size Front Loading Washer/Dryer and Laundry Sink in the Laundry Area. All of the Doors and Door Hardware have Been Updated. The Lower Level would be great for roommates or AIRBNB income. Most of the Systems were Updated between 2014 and 2016. The Roof and Gutters were Updated in 2018. Updated Windows. 2 Nest Thermostats, Ring Doorbell, and Keypad Door Locks on all Exterior Doors. Lots of Outdoor Areas with Front Porch, Back Deck, and Fenced Yards Front and Back. Walk-Out Exit on the Lower Level leads to the New Concrete Patio with Drain, Backyard with New Grass and New Parking Pad with Garage Door. Close to Dining and Retail in Ivy City, H Street Corridor, Union Market and NoMa-Gallaudet Metro Stop.
Location
State DC
County Washington
Zoning Y
Rooms
Other Rooms Living Room, Dining Room, Primary Bedroom, Bedroom 2, Bedroom 3, Kitchen, Family Room, Den, Office, Bathroom 2, Bathroom 3, Bonus Room, Primary Bathroom
Basement Full, Fully Finished, Walkout Level
Interior
Interior Features Floor Plan - Open, Kitchen - Island, Pantry, Upgraded Countertops, Walk-in Closet(s), Wood Floors
Hot Water Natural Gas
Heating Radiator
Cooling Central A/C
Flooring Hardwood, Ceramic Tile
Equipment Built-In Microwave, Dishwasher, Disposal, Dryer, Icemaker, Oven/Range - Gas, Refrigerator, Stainless Steel Appliances, Washer, Water Heater
Fireplace N
Window Features Double Hung,Double Pane,Energy Efficient,Skylights,Vinyl Clad
Appliance Built-In Microwave, Dishwasher, Disposal, Dryer, Icemaker, Oven/Range - Gas, Refrigerator, Stainless Steel Appliances, Washer, Water Heater
Heat Source Natural Gas
Laundry Lower Floor, Dryer In Unit, Washer In Unit
Exterior
Exterior Feature Deck(s), Patio(s), Porch(es)
Fence Fully, Panel, Privacy, Rear, Other
Water Access N
View Garden/Lawn
Accessibility None
Porch Deck(s), Patio(s), Porch(es)
Garage N
Building
Lot Description Front Yard, Rear Yard
Story 3
Sewer Public Sewer
Water Public
Architectural Style Traditional
Level or Stories 3
Additional Building Above Grade, Below Grade
Structure Type 9'+ Ceilings
New Construction N
Schools
School District District Of Columbia Public Schools
Others
Senior Community No
Tax ID 4055//0024
Ownership Fee Simple
SqFt Source Assessor
Security Features Smoke Detector
Special Listing Condition Standard
Read Less

Bought with Jack C Nix • Compass



