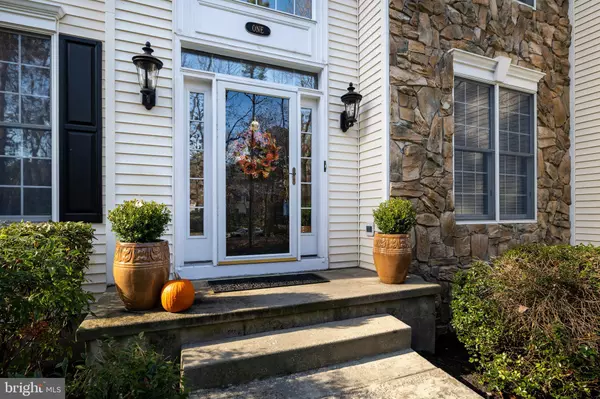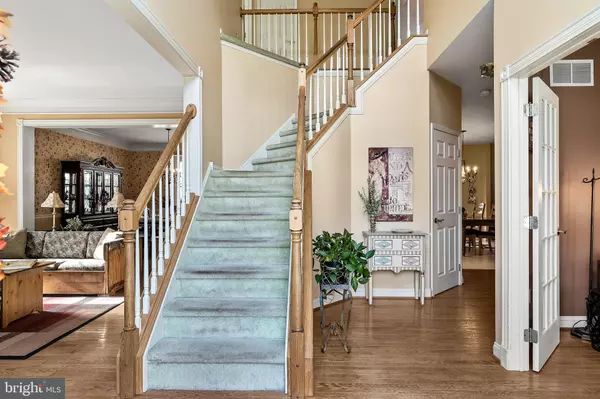For more information regarding the value of a property, please contact us for a free consultation.
1 POLERIDGE PARKE Medford, NJ 08055
Want to know what your home might be worth? Contact us for a FREE valuation!

Our team is ready to help you sell your home for the highest possible price ASAP
Key Details
Sold Price $480,000
Property Type Single Family Home
Sub Type Detached
Listing Status Sold
Purchase Type For Sale
Square Footage 2,816 sqft
Price per Sqft $170
Subdivision Highbridge
MLS Listing ID NJBL386218
Sold Date 01/22/21
Style Colonial,Transitional
Bedrooms 4
Full Baths 2
Half Baths 1
HOA Y/N N
Abv Grd Liv Area 2,816
Originating Board BRIGHT
Year Built 1998
Annual Tax Amount $13,757
Tax Year 2020
Lot Size 1.043 Acres
Acres 1.04
Lot Dimensions 0.00 x 0.00
Property Description
Pretty as a picture and spacious to boot, this lovely 4 bedroom, 2.5 bath home is nestled among the trees in the desirable Highbridge community. The interior of the home is aesthetically pleasing, and has the ideal layout; an appealing mix of open concept with clearly defined rooms. Enter the home by the two-story foyer which branches off into the office/den with French doors for privacy when needed. Warm hardwood floors flow through to the living room and dining room, both featuring cased openings and crown molding. Off of the dining room you will find the homey kitchen with warm wood cabinets complete with wine storage, neutral countertops, and a center island that is perfect for meal prep and afternoon snack-time. White appliances include newer double ovens, gas cooktop, microwave, newer dishwasher, and refrigerator. You can almost picture the cookies coming out of the oven to cool on the counter! The breakfast area is a sunny spot to start the day and offers sliding doors to the screened porch. This room opens right into the cozy family room with soaring vaulted ceilings, gas fireplace, and convenient back staircase. Up those stairs you will find the master suite, the additional three bedrooms, all with carpet and ceiling fans, as well as the full hall bathroom. The suite features a walk-in closet, dramatic tray ceiling, and a spacious private bathroom with separate sinks, makeup vanity, large corner tub, and a separate area with the toilet and shower. Let the soaking commence. Relaxation also awaits you in the backyard where you can enjoy the views from your screened porch or from the attached deck. Additional storage space can be found in the basement which has been plumbed for a bathroom if you decide to finish it in the future. The Bonus Details: HVAC replaced 9 years ago, water heater 6 years old, separate well for 3 zone sprinkler system. Home is where memories are made; don't miss the opportunity to start making them right here! Seller to provide flooring credit.
Location
State NJ
County Burlington
Area Medford Twp (20320)
Zoning RGD1
Rooms
Other Rooms Living Room, Dining Room, Primary Bedroom, Bedroom 2, Bedroom 3, Bedroom 4, Kitchen, Family Room, Office, Primary Bathroom, Full Bath
Basement Unfinished
Interior
Interior Features Additional Stairway, Carpet, Family Room Off Kitchen, Kitchen - Eat-In, Breakfast Area, Ceiling Fan(s), Crown Moldings, Primary Bath(s), Recessed Lighting, Skylight(s), Soaking Tub, Tub Shower, Wood Floors, Walk-in Closet(s), Wine Storage, Kitchen - Island
Hot Water Natural Gas
Heating Forced Air
Cooling Central A/C
Flooring Carpet, Ceramic Tile, Hardwood, Partially Carpeted
Fireplaces Number 1
Equipment Cooktop, Oven - Double, Dishwasher, Built-In Microwave
Fireplace Y
Appliance Cooktop, Oven - Double, Dishwasher, Built-In Microwave
Heat Source Natural Gas
Laundry Main Floor
Exterior
Exterior Feature Deck(s), Porch(es), Screened
Parking Features Garage - Side Entry
Garage Spaces 2.0
Water Access N
Roof Type Shingle
Accessibility None
Porch Deck(s), Porch(es), Screened
Attached Garage 2
Total Parking Spaces 2
Garage Y
Building
Story 2
Sewer On Site Septic
Water Public
Architectural Style Colonial, Transitional
Level or Stories 2
Additional Building Above Grade, Below Grade
New Construction N
Schools
Middle Schools Medford Township Memorial
High Schools Shawnee H.S.
School District Medford Township Public Schools
Others
Senior Community No
Tax ID 20-06501 02-00012
Ownership Fee Simple
SqFt Source Assessor
Special Listing Condition Standard
Read Less

Bought with Carole Mancini • RE/MAX Connection-Medford



