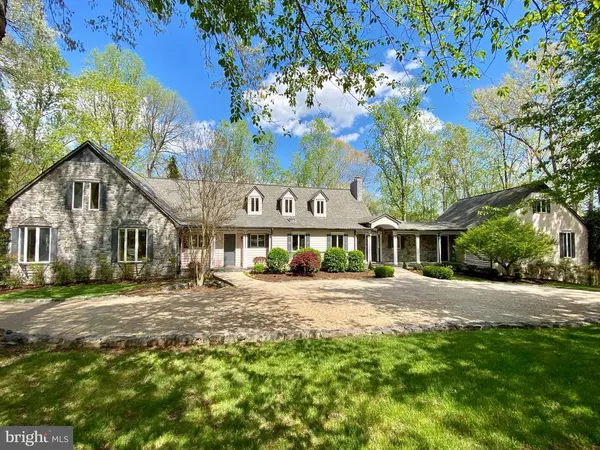For more information regarding the value of a property, please contact us for a free consultation.
6 RIVER OAK PL Fredericksburg, VA 22407
Want to know what your home might be worth? Contact us for a FREE valuation!

Our team is ready to help you sell your home for the highest possible price ASAP
Key Details
Sold Price $849,000
Property Type Single Family Home
Sub Type Detached
Listing Status Sold
Purchase Type For Sale
Square Footage 8,145 sqft
Price per Sqft $104
Subdivision River Bluffs
MLS Listing ID VASP225942
Sold Date 01/11/21
Style Raised Ranch/Rambler
Bedrooms 8
Full Baths 8
Half Baths 1
HOA Fees $10/ann
HOA Y/N Y
Abv Grd Liv Area 7,565
Originating Board BRIGHT
Year Built 1986
Annual Tax Amount $6,822
Tax Year 2020
Lot Size 2.520 Acres
Acres 2.52
Property Description
Immersed in privacy and perched above the scenic Rappahannock River, this gorgeous Estate Home offers peace, tranquility, and the best of Country Living. Located in the River Bluffs, this beautiful neighborhood offers easy river access via a private boat ramp for kayaking, canoeing and fishing, plus tennis courts, playgrounds, walking trails and a picnic pavilion. A home unlike any other, this spectacular custom-built home was designed as an ideal family retreat. The unique floor plan features 6 amazing Bedroom Suites with Lofts and private Full Baths plus an adjoining Apartment with two additional bedrooms and full bath on the main level! Spectacular two story Great Room with vaulted ceiling and stone fireplace leads to an incredible Family Room lined with windows and a beautiful Sun Room. A wood spiral staircase in the Dinning Area leads to an upper level Den/ Family Rm. The charming centrally located Kitchen features a spacious Breakfast Room. Adjoining large Keeping Room with exterior access features a laundry area, Pantry and tons of cabinets for storage. The finished walkout Basement offers a huge Rec Room with Stone wood burning Fireplace, Game Room, Play Room, Office / optional Bedroom, Full Bath, Gym/ Hobby Room, and Storage Room! A welcoming Front Porch, Multi-tiered Deck and Screened Porch are ideal for outdoor living and entertaining. A hidden trail leading to the Rappahannock River provides for endless fun and adventure! Surrounded by nature and sited on 2.5 acres at the end of a cul de sac, the majestic property is a perfect peaceful sanctuary offering a vacation lifestyle right at home! Conveniently located near shopping, I-95, VRE and Downtown Fredericksburg!
Location
State VA
County Spotsylvania
Zoning R
Rooms
Other Rooms Dining Room, Primary Bedroom, Bedroom 2, Bedroom 3, Bedroom 4, Bedroom 5, Kitchen, Game Room, Family Room, Foyer, Breakfast Room, Bedroom 1, 2nd Stry Fam Rm, Sun/Florida Room, Exercise Room, Great Room, In-Law/auPair/Suite, Loft, Mud Room, Recreation Room, Storage Room, Bedroom 6, Bathroom 1, Bathroom 2, Bathroom 3, Primary Bathroom, Screened Porch
Basement Daylight, Full, Windows, Walkout Level, Improved, Heated, Garage Access, Fully Finished, Full, Connecting Stairway, Interior Access, Space For Rooms, Workshop
Main Level Bedrooms 7
Interior
Interior Features 2nd Kitchen, Breakfast Area, Butlers Pantry, Built-Ins, Ceiling Fan(s), Central Vacuum, Chair Railings, Crown Moldings, Dining Area, Entry Level Bedroom, Family Room Off Kitchen, Floor Plan - Open, Floor Plan - Traditional, Kitchen - Country, Kitchen - Island, Kitchen - Table Space, Primary Bath(s), Pantry, Recessed Lighting, Skylight(s), Soaking Tub, Spiral Staircase, Sprinkler System, Upgraded Countertops, Walk-in Closet(s), Water Treat System, Window Treatments, Wood Floors, Wood Stove, Carpet
Hot Water 60+ Gallon Tank
Heating Energy Star Heating System, Central, Wood Burn Stove, Programmable Thermostat, Zoned
Cooling Central A/C, Energy Star Cooling System, Ceiling Fan(s), Programmable Thermostat, Zoned
Flooring Ceramic Tile, Hardwood, Heated, Slate, Carpet
Fireplaces Number 3
Fireplaces Type Double Sided, Stone, Wood
Equipment Central Vacuum, Dishwasher, Energy Efficient Appliances, ENERGY STAR Clothes Washer, ENERGY STAR Refrigerator, Exhaust Fan, Extra Refrigerator/Freezer, Microwave, Oven/Range - Electric, Stainless Steel Appliances, Washer - Front Loading, Dryer - Front Loading, Range Hood, Water Heater
Fireplace Y
Window Features Casement,Insulated,Low-E,Screens,Skylights,Sliding
Appliance Central Vacuum, Dishwasher, Energy Efficient Appliances, ENERGY STAR Clothes Washer, ENERGY STAR Refrigerator, Exhaust Fan, Extra Refrigerator/Freezer, Microwave, Oven/Range - Electric, Stainless Steel Appliances, Washer - Front Loading, Dryer - Front Loading, Range Hood, Water Heater
Heat Source Electric
Laundry Main Floor
Exterior
Exterior Feature Balconies- Multiple, Deck(s), Porch(es), Patio(s), Screened
Parking Features Garage - Side Entry, Basement Garage, Garage Door Opener, Oversized, Inside Access
Garage Spaces 12.0
Water Access Y
View Trees/Woods, River
Roof Type Architectural Shingle
Accessibility 36\"+ wide Halls, Level Entry - Main
Porch Balconies- Multiple, Deck(s), Porch(es), Patio(s), Screened
Attached Garage 4
Total Parking Spaces 12
Garage Y
Building
Lot Description Trees/Wooded, Sloping, Secluded, Private, No Thru Street, Landscaping, Front Yard, Cul-de-sac, Backs to Trees
Story 3
Sewer On Site Septic
Water Well
Architectural Style Raised Ranch/Rambler
Level or Stories 3
Additional Building Above Grade, Below Grade
Structure Type 2 Story Ceilings,9'+ Ceilings,Vaulted Ceilings
New Construction N
Schools
High Schools Riverbend
School District Spotsylvania County Public Schools
Others
Senior Community No
Tax ID 6-1-75-
Ownership Fee Simple
SqFt Source Estimated
Security Features Smoke Detector
Special Listing Condition Standard
Read Less

Bought with Lisa M Rammacher • Berkshire Hathaway HomeServices PenFed Realty



