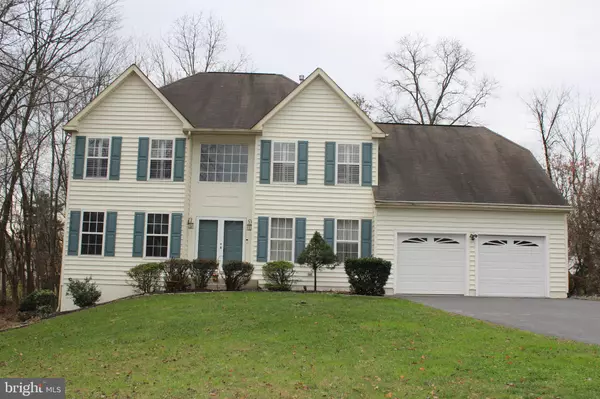For more information regarding the value of a property, please contact us for a free consultation.
2802 BRECKENRIDGE BLVD Norristown, PA 19403
Want to know what your home might be worth? Contact us for a FREE valuation!

Our team is ready to help you sell your home for the highest possible price ASAP
Key Details
Sold Price $520,000
Property Type Single Family Home
Sub Type Detached
Listing Status Sold
Purchase Type For Sale
Square Footage 3,149 sqft
Price per Sqft $165
Subdivision Providence Woods
MLS Listing ID PAMC669524
Sold Date 01/11/21
Style Colonial
Bedrooms 4
Full Baths 2
Half Baths 1
HOA Y/N N
Abv Grd Liv Area 3,149
Originating Board BRIGHT
Year Built 1997
Annual Tax Amount $8,650
Tax Year 2020
Lot Size 0.522 Acres
Acres 0.52
Lot Dimensions 125.00 x 0.00
Property Description
Location, Location, Location....conveniently located near stores, restaurants, parks and schools!! Brand new siding on all sides of this fabulous home!! A rare find in a highly desirable neighborhood in Methacton School District. This 4-bedroom, 2.5 bathroom colonial style home is now available in Providence Woods. This home sits on a private .52-acre lot that backs to trees for privacy. A large paver patio provides plenty of space for family gatherings. The Trex deck overlooks the yard and a sliding door provides access to the kitchen. Inside the home you will find hardwood floor in the 2-story entry that showcases a cubby with bench seat and coat hooks. French doors lead to the first-floor den that would be a great home office. A sunken living room adjoins the formal dining room, both are also covered with hardwood floors. An updated kitchen shows off granite countertops, decorative backsplash and center island with breakfast bar. Stainless steel appliances accent this space. The impressive family room offers a vaulted ceiling, more hardwood floors and plantation shutters. The laundry room leads to the 2-car garage which completes the first floor. The second level offer am impressive master bedroom suite with walk-in closet and bonus room. The enticing master bathroom has ceramic tile floor and a shower stall with tile surround. A skylight brightens up this space! 3 additional bedrooms are spacious with ample closet space and all bedrooms offer ceiling fans. The lower level with walk-out door is partially finished and has additional storage space. Several rooms have been recently painted and newly carpeted. Come see all this home has to offer.
Location
State PA
County Montgomery
Area Lower Providence Twp (10643)
Zoning R2
Direction North
Rooms
Other Rooms Living Room, Dining Room, Bedroom 2, Bedroom 3, Bedroom 4, Kitchen, Family Room, Den, Bedroom 1, Bonus Room
Basement Full, Outside Entrance, Partially Finished, Walkout Level
Interior
Interior Features Carpet, Ceiling Fan(s), Chair Railings, Crown Moldings, Dining Area, Family Room Off Kitchen, Formal/Separate Dining Room, Kitchen - Eat-In, Kitchen - Island, Kitchen - Table Space, Pantry, Skylight(s), Soaking Tub, Stall Shower, Tub Shower, Upgraded Countertops, Walk-in Closet(s), Water Treat System, Wood Floors
Hot Water Natural Gas
Heating Forced Air, Programmable Thermostat
Cooling Central A/C
Flooring Carpet, Ceramic Tile, Wood
Fireplaces Number 1
Fireplaces Type Gas/Propane
Equipment Dishwasher, Disposal
Fireplace Y
Appliance Dishwasher, Disposal
Heat Source Natural Gas
Laundry Main Floor
Exterior
Exterior Feature Patio(s), Deck(s)
Parking Features Inside Access, Garage - Front Entry, Garage Door Opener
Garage Spaces 2.0
Utilities Available Cable TV
Water Access N
Roof Type Shingle
Accessibility None
Porch Patio(s), Deck(s)
Attached Garage 2
Total Parking Spaces 2
Garage Y
Building
Lot Description Backs to Trees, Corner, Front Yard, Level, Private, Rear Yard
Story 2
Foundation Concrete Perimeter
Sewer Public Sewer
Water Public
Architectural Style Colonial
Level or Stories 2
Additional Building Above Grade, Below Grade
Structure Type Cathedral Ceilings,Dry Wall,Vaulted Ceilings,Tray Ceilings
New Construction N
Schools
Middle Schools Skyview Upper
High Schools Methacton
School District Methacton
Others
Senior Community No
Tax ID 43-00-01553-006
Ownership Fee Simple
SqFt Source Assessor
Security Features Security System
Acceptable Financing Cash, Conventional, Negotiable
Listing Terms Cash, Conventional, Negotiable
Financing Cash,Conventional,Negotiable
Special Listing Condition Standard
Read Less

Bought with Robert E Rivett • BHHS Fox & Roach-Center City Walnut



