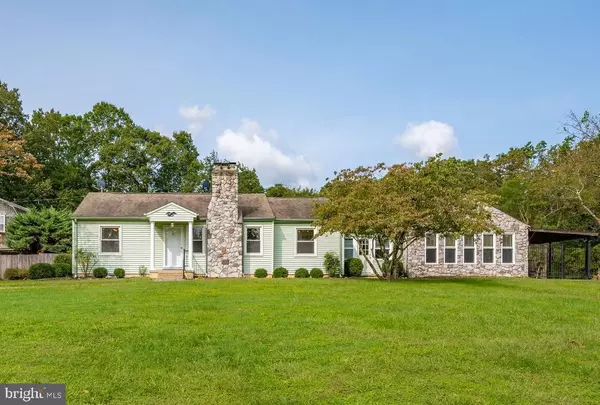For more information regarding the value of a property, please contact us for a free consultation.
18630 TRUNDLE RD Dickerson, MD 20842
Want to know what your home might be worth? Contact us for a FREE valuation!

Our team is ready to help you sell your home for the highest possible price ASAP
Key Details
Sold Price $523,000
Property Type Single Family Home
Sub Type Detached
Listing Status Sold
Purchase Type For Sale
Square Footage 1,547 sqft
Price per Sqft $338
Subdivision Dickerson
MLS Listing ID MDMC725918
Sold Date 01/08/21
Style Ranch/Rambler
Bedrooms 3
Full Baths 1
Half Baths 1
HOA Y/N N
Abv Grd Liv Area 1,547
Originating Board BRIGHT
Year Built 1953
Annual Tax Amount $4,432
Tax Year 2020
Lot Size 4.220 Acres
Acres 4.22
Property Description
4.227 Acres +/- ! Open House Sunday October 18th from 12 to 2PM! Beautiful Farmette with a great house and truly amazing barn with finished space located in the most beautiful rural part of Montgomery County MD. Professionally landscaped. The house has three fireplaces, a wrap around shaded deck/patio that accompanies the scenic view and is located minutes from Historic Whites Ferry and the C&O National Park. Updated energy efficient appliances. Solid oak hardwood floors, freshly painted walls, clean living and ready to move right in. Private gated/fenced yard. Poolesville Schools. Well maintained out buildings including a two story barn with beautifully finished climate-controlled space. A shed is located on the other side of the property. Zoned for the new owners to enjoy horses/livestock!! The first floor of the barn features a modern Mitsubishi Mini Split heating and cooling system with 3 inverters (two more can be added). Come see soon before its gone.
Location
State MD
County Montgomery
Zoning R200
Rooms
Basement Other
Main Level Bedrooms 3
Interior
Interior Features Breakfast Area, Efficiency, Upgraded Countertops, Wood Floors
Hot Water Electric
Heating Baseboard - Hot Water, Hot Water & Baseboard - Electric, Heat Pump - Oil BackUp, Wood Burn Stove
Cooling Ceiling Fan(s), Central A/C
Fireplaces Number 3
Equipment Energy Efficient Appliances, Range Hood
Appliance Energy Efficient Appliances, Range Hood
Heat Source Oil, Wood, Electric
Exterior
Water Access N
Accessibility Other
Garage N
Building
Story 1
Sewer Community Septic Tank, Private Septic Tank
Water Well
Architectural Style Ranch/Rambler
Level or Stories 1
Additional Building Above Grade, Below Grade
New Construction N
Schools
Elementary Schools Poolesville
Middle Schools John H. Poole
High Schools Poolesville
School District Montgomery County Public Schools
Others
Senior Community No
Tax ID 160300041022
Ownership Fee Simple
SqFt Source Assessor
Special Listing Condition Standard
Read Less

Bought with Franklin C Jamison • Charles H. Jamison, LLC



