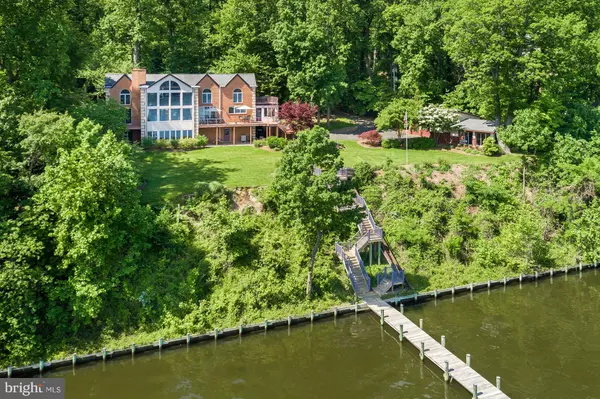For more information regarding the value of a property, please contact us for a free consultation.
1710 SEVERN FOREST DR Annapolis, MD 21401
Want to know what your home might be worth? Contact us for a FREE valuation!

Our team is ready to help you sell your home for the highest possible price ASAP
Key Details
Sold Price $2,700,000
Property Type Single Family Home
Sub Type Detached
Listing Status Sold
Purchase Type For Sale
Square Footage 6,345 sqft
Price per Sqft $425
Subdivision Severn Forest
MLS Listing ID 1003310593
Sold Date 11/30/17
Style Transitional
Bedrooms 5
Full Baths 4
Half Baths 1
HOA Y/N N
Abv Grd Liv Area 5,102
Originating Board MRIS
Year Built 1990
Annual Tax Amount $18,291
Tax Year 2016
Lot Size 5.170 Acres
Acres 5.17
Property Description
NEW PRICE!! Spectacular Severn River Waterfront home situated on 5 acres, only minutes from City Dock. Private and elegant, this property offers beautiful living spaces, multiple decks, 300' of waterfront, private pier, waterside fire pit, and panoramic views of the Severn. Five BR/ 4.5 BA; Gourmet Kitchen; Waterside office w/gas fp; Spacious Family Room, LL Bar, 4 garage parking spaces.
Location
State MD
County Anne Arundel
Zoning R1
Rooms
Other Rooms Dining Room, Primary Bedroom, Bedroom 2, Bedroom 3, Bedroom 4, Kitchen, Foyer, Sun/Florida Room, Great Room, Laundry, Office
Basement Connecting Stairway, Outside Entrance, Side Entrance, Daylight, Partial, Improved, Rear Entrance, Space For Rooms, Walkout Level, Windows, Fully Finished, Heated
Interior
Interior Features Family Room Off Kitchen, Kitchen - Gourmet, Breakfast Area, Combination Kitchen/Living, Kitchen - Table Space, Dining Area, Kitchen - Eat-In, Primary Bath(s), Built-Ins, Curved Staircase, Wet/Dry Bar, Wood Floors, Upgraded Countertops, Floor Plan - Open
Hot Water Electric
Heating Heat Pump(s), Zoned
Cooling Heat Pump(s), Zoned
Fireplaces Number 3
Fireplaces Type Mantel(s)
Equipment Cooktop, Dishwasher, Dryer, Exhaust Fan, Extra Refrigerator/Freezer, Microwave, Oven - Wall, Refrigerator, Washer, Water Heater
Fireplace Y
Appliance Cooktop, Dishwasher, Dryer, Exhaust Fan, Extra Refrigerator/Freezer, Microwave, Oven - Wall, Refrigerator, Washer, Water Heater
Heat Source Electric
Exterior
Exterior Feature Balcony, Deck(s)
Parking Features Covered Parking, Garage Door Opener, Garage - Side Entry
Garage Spaces 4.0
Waterfront Description Private Dock Site
View Y/N Y
Water Access Y
View Water
Accessibility Other
Porch Balcony, Deck(s)
Road Frontage Private
Attached Garage 4
Total Parking Spaces 4
Garage Y
Private Pool N
Building
Lot Description Bulkheaded, Partly Wooded
Story 3+
Sewer Septic Exists
Water Well
Architectural Style Transitional
Level or Stories 3+
Additional Building Above Grade, Below Grade, Other
Structure Type Beamed Ceilings,Vaulted Ceilings
New Construction N
Schools
School District Anne Arundel County Public Schools
Others
Senior Community No
Tax ID 020200003724200
Ownership Fee Simple
Security Features Security System
Special Listing Condition Standard
Read Less

Bought with Joseph Wallman • Long & Foster Real Estate, Inc.



