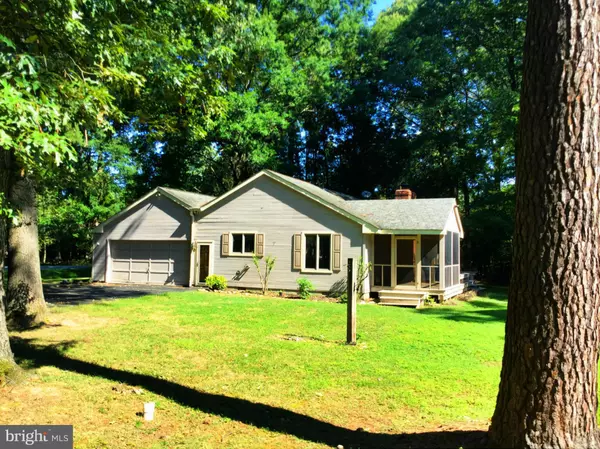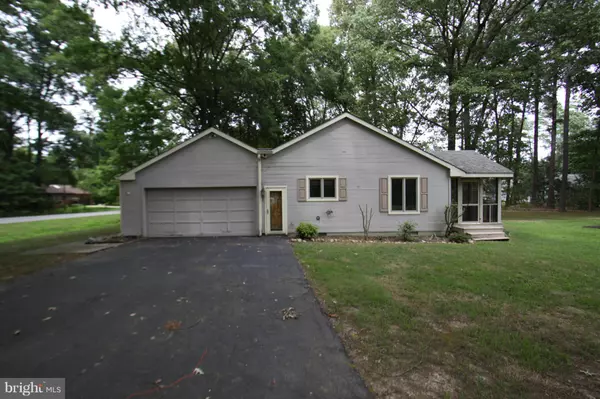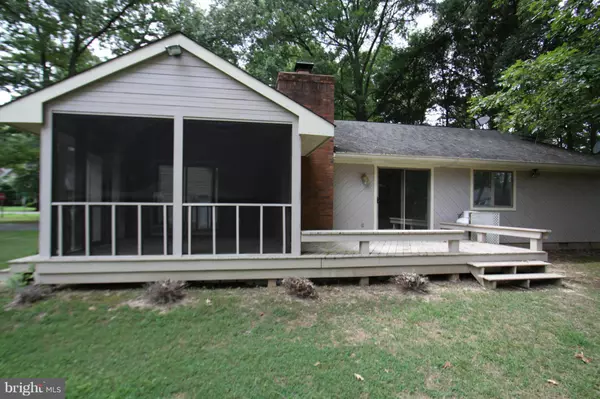For more information regarding the value of a property, please contact us for a free consultation.
11510 HONEYSUCKLE CT Swan Point, MD 20645
Want to know what your home might be worth? Contact us for a FREE valuation!

Our team is ready to help you sell your home for the highest possible price ASAP
Key Details
Sold Price $135,187
Property Type Single Family Home
Sub Type Detached
Listing Status Sold
Purchase Type For Sale
Subdivision Swan Point Sub
MLS Listing ID 1000472493
Sold Date 10/28/16
Style Contemporary
Bedrooms 3
Full Baths 2
HOA Fees $191/mo
HOA Y/N Y
Originating Board MRIS
Year Built 1986
Annual Tax Amount $2,571
Tax Year 2015
Lot Size 0.295 Acres
Acres 0.29
Property Description
Open & Airy is the best way to describe this 1-level contemporary, w/soaring Cathedral ceilings and sky lights over the living areas. You will love the elbow room in the open floor plan, which includes kit w/bfst bar and Corian counters, and an oversized great room, perfect for entertaining! Dual sliders lead to a screened porch and wood decking. Upcoming On-line auction 10/1-10/3 at Xome!
Location
State MD
County Charles
Zoning RM
Rooms
Other Rooms Primary Bedroom, Bedroom 2, Bedroom 3, Kitchen, Great Room
Main Level Bedrooms 3
Interior
Interior Features Breakfast Area, Combination Dining/Living, Primary Bath(s), Upgraded Countertops, Window Treatments, Floor Plan - Open
Hot Water Electric
Heating Heat Pump(s)
Cooling Ceiling Fan(s), Central A/C
Fireplaces Number 1
Equipment Washer/Dryer Hookups Only, Exhaust Fan, Refrigerator
Fireplace Y
Window Features Skylights
Appliance Washer/Dryer Hookups Only, Exhaust Fan, Refrigerator
Heat Source Electric
Exterior
Exterior Feature Deck(s), Screened
Parking Features Garage - Side Entry
Garage Spaces 2.0
Waterfront Description Boat/Launch Ramp
View Y/N Y
Water Access Y
View Trees/Woods
Accessibility Level Entry - Main
Porch Deck(s), Screened
Attached Garage 2
Total Parking Spaces 2
Garage Y
Private Pool N
Building
Lot Description Corner, Partly Wooded
Story 1
Sewer Public Sewer
Water Public
Architectural Style Contemporary
Level or Stories 1
Structure Type Cathedral Ceilings
New Construction N
Schools
Middle Schools Piccowaxen
High Schools La Plata
School District Charles County Public Schools
Others
Senior Community No
Tax ID 0905030846
Ownership Fee Simple
Acceptable Financing Cash
Listing Terms Cash
Financing Cash
Special Listing Condition REO (Real Estate Owned)
Read Less

Bought with Marjorie Rojas-Suarez • Spring Hill Real Estate, LLC.



