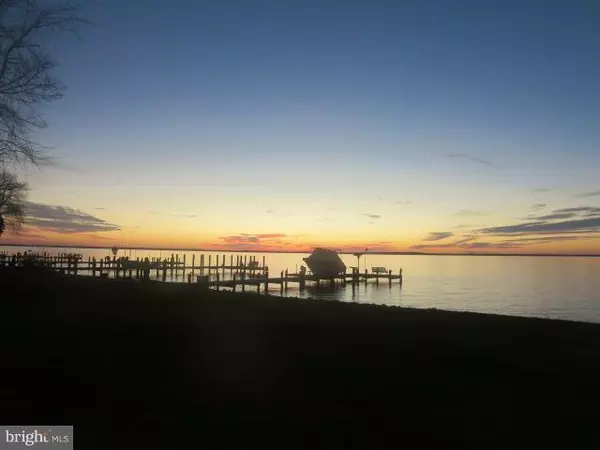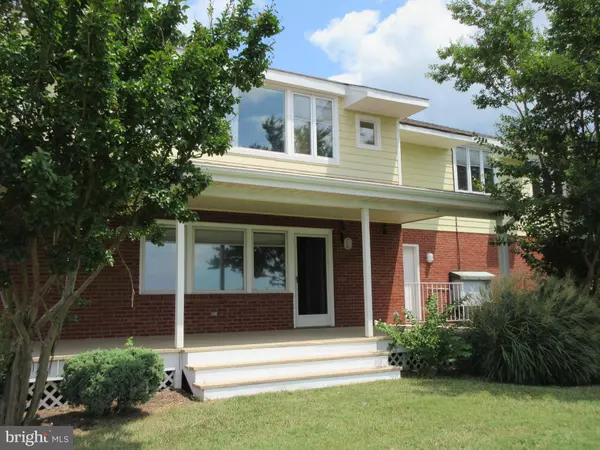For more information regarding the value of a property, please contact us for a free consultation.
11280 KEOKEE CT Swan Point, MD 20645
Want to know what your home might be worth? Contact us for a FREE valuation!

Our team is ready to help you sell your home for the highest possible price ASAP
Key Details
Sold Price $555,000
Property Type Single Family Home
Sub Type Detached
Listing Status Sold
Purchase Type For Sale
Subdivision Swan Point Sub
MLS Listing ID 1000469815
Sold Date 09/01/17
Style Contemporary
Bedrooms 3
Full Baths 3
HOA Fees $35/mo
HOA Y/N Y
Originating Board MRIS
Year Built 1988
Annual Tax Amount $10,316
Tax Year 2015
Lot Size 0.729 Acres
Acres 0.73
Property Description
Enjoy sunsets galore at this Swan Point custom contemporary waterfront! Sited on a double lot, this stunning home was built w/luxury & entertaining in mind! Highlights incl a custom gourmet kitchen, formal dining, a great rm w/sky high ceilings & skylights, 2 fireplaces, multiple porches, a sunrm, & master bedroom balcony overlooking the private pier w/boat and jet-ski lifts. Make it YOURS TODAY!
Location
State MD
County Charles
Zoning RM
Interior
Interior Features Breakfast Area, Dining Area, Built-Ins, Primary Bath(s), Wood Floors, Wet/Dry Bar, Floor Plan - Open
Hot Water Electric
Heating Heat Pump(s)
Cooling Heat Pump(s)
Fireplaces Number 2
Fireplaces Type Screen
Equipment Cooktop, Dishwasher, Disposal, Exhaust Fan, Icemaker, Microwave, Oven/Range - Electric, Refrigerator
Fireplace Y
Appliance Cooktop, Dishwasher, Disposal, Exhaust Fan, Icemaker, Microwave, Oven/Range - Electric, Refrigerator
Heat Source Electric
Exterior
Parking Features Garage Door Opener, Garage - Front Entry
Garage Spaces 2.0
Waterfront Description Rip-Rap
View Y/N Y
Water Access Y
View Water
Accessibility None
Attached Garage 2
Total Parking Spaces 2
Garage Y
Private Pool N
Building
Story 2
Foundation Crawl Space
Sewer Public Sewer
Water Public
Architectural Style Contemporary
Level or Stories 2
New Construction N
Schools
Middle Schools Piccowaxen
High Schools La Plata
School District Charles County Public Schools
Others
Senior Community No
Tax ID 0905033624
Ownership Fee Simple
Special Listing Condition REO (Real Estate Owned)
Read Less

Bought with Bonnie K Castleberry • Liberty Real Estate



