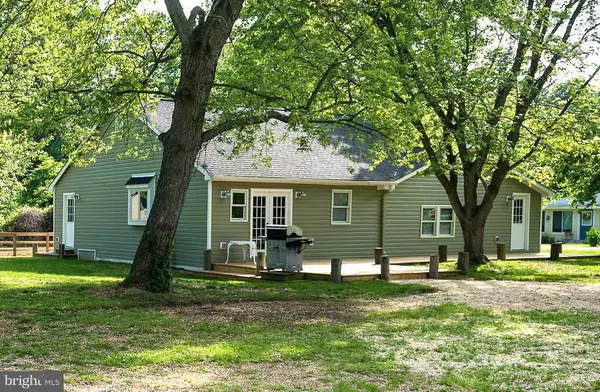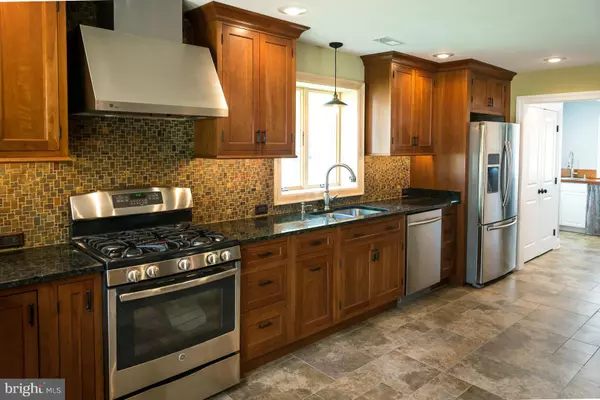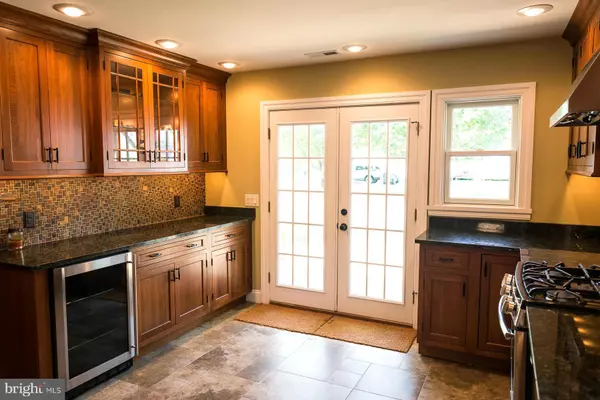For more information regarding the value of a property, please contact us for a free consultation.
18116 PIEDMONT DR Cobb Island, MD 20625
Want to know what your home might be worth? Contact us for a FREE valuation!

Our team is ready to help you sell your home for the highest possible price ASAP
Key Details
Sold Price $234,000
Property Type Single Family Home
Sub Type Detached
Listing Status Sold
Purchase Type For Sale
Subdivision Cobb Island
MLS Listing ID 1000453405
Sold Date 08/04/15
Style Ranch/Rambler
Bedrooms 3
Full Baths 3
HOA Y/N N
Originating Board MRIS
Year Built 1943
Annual Tax Amount $2,005
Tax Year 2014
Lot Size 4 Sqft
Property Description
Newly renovated 3BR 3FB (two are master bedrooms) 1,700 sqft island rambler. Home completely custom remodeled w/all new systems and appliances. Custom hardwood and Ceramic tile throughout. 25x22 detached 2 car garage w/elec & plumbing, 16x16 shed w/upper lvl loft. Water view lot. Walk to marinas, water front restaurants and various points of water access. Close to golf course. Shows very well!
Location
State MD
County Charles
Zoning RV
Rooms
Other Rooms Dining Room, Primary Bedroom, Bedroom 3, Kitchen, Family Room, Foyer, Laundry
Main Level Bedrooms 3
Interior
Interior Features Breakfast Area, Kitchen - Gourmet, Dining Area, Crown Moldings, Primary Bath(s), Wood Floors, Floor Plan - Open
Hot Water Electric
Heating Heat Pump(s)
Cooling Heat Pump(s)
Equipment Dishwasher, Dryer, Dryer - Front Loading, Icemaker, Exhaust Fan, Oven/Range - Gas, Range Hood, Refrigerator, Washer, Washer - Front Loading, Washer/Dryer Stacked
Fireplace N
Window Features Vinyl Clad,Low-E
Appliance Dishwasher, Dryer, Dryer - Front Loading, Icemaker, Exhaust Fan, Oven/Range - Gas, Range Hood, Refrigerator, Washer, Washer - Front Loading, Washer/Dryer Stacked
Heat Source Electric
Exterior
Exterior Feature Deck(s)
Garage Spaces 2.0
Amenities Available Tot Lots/Playground
Waterfront Description None
View Y/N Y
Water Access Y
Water Access Desc Boat - Powered,Canoe/Kayak,Fishing Allowed,Personal Watercraft (PWC),Sail
View Water, Trees/Woods
Roof Type Asphalt,Shingle
Street Surface Black Top
Accessibility Entry Slope <1', 32\"+ wide Doors
Porch Deck(s)
Total Parking Spaces 2
Garage Y
Private Pool N
Building
Story 1
Foundation Crawl Space
Sewer Public Sewer
Water Well
Architectural Style Ranch/Rambler
Level or Stories 1
Additional Building Shed
New Construction N
Schools
Elementary Schools Dr T L Higdon
Middle Schools Piccowaxen
High Schools La Plata
School District Charles County Public Schools
Others
Senior Community No
Tax ID 0905001382
Ownership Fee Simple
Special Listing Condition Standard
Read Less

Bought with Beverly M Drewery • Century 21 New Millennium



