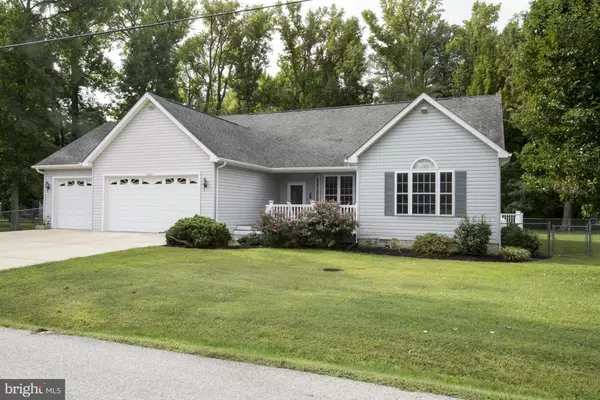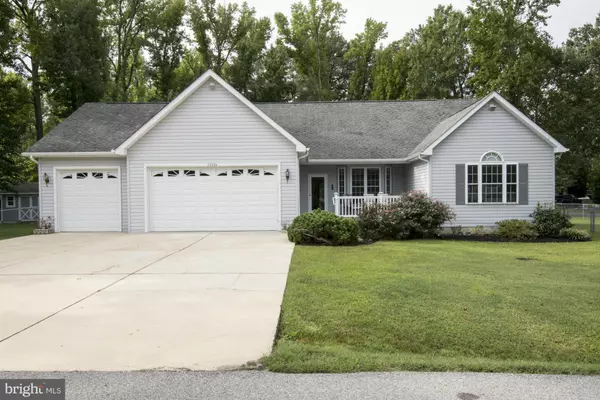For more information regarding the value of a property, please contact us for a free consultation.
13335 MAIN AVE Cobb Island, MD 20625
Want to know what your home might be worth? Contact us for a FREE valuation!

Our team is ready to help you sell your home for the highest possible price ASAP
Key Details
Sold Price $263,000
Property Type Single Family Home
Sub Type Detached
Listing Status Sold
Purchase Type For Sale
Subdivision Cobb Island
MLS Listing ID 1000473483
Sold Date 03/10/17
Style Ranch/Rambler
Bedrooms 3
Full Baths 2
Half Baths 1
HOA Y/N N
Originating Board MRIS
Year Built 2000
Annual Tax Amount $3,516
Tax Year 2016
Lot Size 3 Sqft
Property Description
Beautiful Rambler on a manicured corner lot. 3 BDRMs, 2.5 BTHRMs, high ceilings & arched doorways, gas fireplace, partially fenced yard, shed, Florida sunroom, deck & patio. 3 car garage fully insulated & conditioned. Cobb Island is a great community with a playground, local marinas, restaurants, market, post office, golf minutes away, and there is no HOA. Total SQFT w/ sunroom = 2959sf. Come See!
Location
State MD
County Charles
Zoning RV
Rooms
Other Rooms Living Room, Primary Bedroom, Bedroom 2, Bedroom 3, Kitchen, Sun/Florida Room, Laundry
Main Level Bedrooms 3
Interior
Interior Features Breakfast Area, Family Room Off Kitchen, Kitchen - Country, Combination Kitchen/Dining, Kitchen - Table Space, Kitchen - Eat-In, Primary Bath(s), Entry Level Bedroom, Built-Ins, Window Treatments, Floor Plan - Traditional
Hot Water 60+ Gallon Tank, Electric
Heating Heat Pump(s)
Cooling Central A/C
Fireplaces Number 1
Fireplaces Type Gas/Propane
Equipment Washer/Dryer Hookups Only, Dishwasher, Disposal, Dryer, ENERGY STAR Clothes Washer, ENERGY STAR Dishwasher, ENERGY STAR Refrigerator, Exhaust Fan, Extra Refrigerator/Freezer, Icemaker, Instant Hot Water, Oven - Self Cleaning, Oven - Single, Oven/Range - Electric, Refrigerator, Washer, Water Heater
Fireplace Y
Window Features Bay/Bow,Double Pane
Appliance Washer/Dryer Hookups Only, Dishwasher, Disposal, Dryer, ENERGY STAR Clothes Washer, ENERGY STAR Dishwasher, ENERGY STAR Refrigerator, Exhaust Fan, Extra Refrigerator/Freezer, Icemaker, Instant Hot Water, Oven - Self Cleaning, Oven - Single, Oven/Range - Electric, Refrigerator, Washer, Water Heater
Heat Source Electric
Exterior
Exterior Feature Deck(s), Patio(s), Porch(es)
Parking Features Garage Door Opener, Additional Storage Area, Garage - Front Entry
Garage Spaces 3.0
Fence Chain Link, Partially, Other
Utilities Available Cable TV Available, Fiber Optics Available
Waterfront Description Exclusive Easement
Water Access Y
Water Access Desc Canoe/Kayak,Fishing Allowed,Public Access
Roof Type Shingle
Street Surface Paved
Accessibility Doors - Lever Handle(s), >84\" Garage Door, Doors - Swing In, Kitchen Mod, Low Pile Carpeting
Porch Deck(s), Patio(s), Porch(es)
Road Frontage Public
Attached Garage 3
Total Parking Spaces 3
Garage Y
Private Pool N
Building
Lot Description Backs to Trees, Corner, Landscaping
Story 1
Foundation Crawl Space
Sewer Public Sewer
Water Well
Architectural Style Ranch/Rambler
Level or Stories 1
Additional Building Shed
Structure Type 9'+ Ceilings,Dry Wall,Vaulted Ceilings,Cathedral Ceilings
New Construction N
Schools
Elementary Schools Dr T L Higdon
Middle Schools Piccowaxen
High Schools La Plata
School District Charles County Public Schools
Others
Senior Community No
Tax ID 0905003792
Ownership Fee Simple
Special Listing Condition Standard
Read Less

Bought with Sarah Swann • Baldus Real Estate, Inc.



