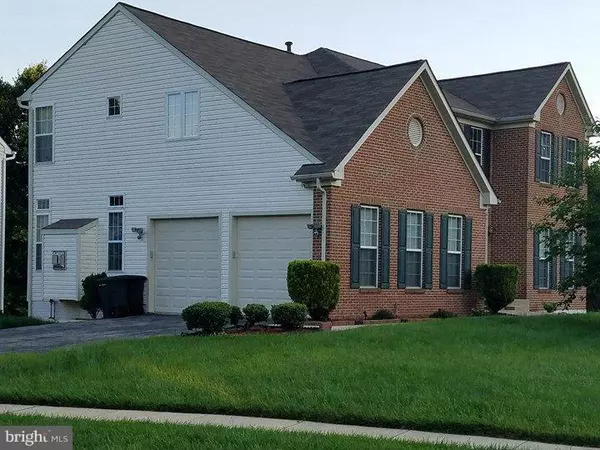For more information regarding the value of a property, please contact us for a free consultation.
7001 SADDLEBOW CT Clinton, MD 20735
Want to know what your home might be worth? Contact us for a FREE valuation!

Our team is ready to help you sell your home for the highest possible price ASAP
Key Details
Sold Price $410,000
Property Type Single Family Home
Sub Type Detached
Listing Status Sold
Purchase Type For Sale
Square Footage 2,570 sqft
Price per Sqft $159
Subdivision Summit Creek
MLS Listing ID 1001099749
Sold Date 08/21/17
Style Colonial
Bedrooms 5
Full Baths 3
Half Baths 1
HOA Fees $85/mo
HOA Y/N Y
Abv Grd Liv Area 2,570
Originating Board MRIS
Year Built 1998
Annual Tax Amount $4,619
Tax Year 2016
Lot Size 8,321 Sqft
Acres 0.19
Property Description
BEAUTIFUL BRICK HOME ON LANDSCAPED CORNER LOT W/ INGROUND SPRINKLER SYSTEM IN SUMMIT CREEK, FEATURING SPACIOUS FLOORPLAN, NEW ROOF, NEWER HVAC, NEW PAINT, UPDATED KITCHEN, 5+ SPACIOUS BEDROOMS, 3.5 BATHS, 2 FT BUILDER BUMPOUT, FIREPLACE, 2-CAR SIDE LOAD GARAGE, HARDWOOD FLOORS, TONS OF STORAGE, BASEMENT COULD BE SEPARATE IN-LAW SUITE, STEPS AWAY FROM COMMUNITY POOL, TENNIS COURT & AMENITIES
Location
State MD
County Prince Georges
Zoning RS
Rooms
Basement Outside Entrance, Fully Finished, Improved, Heated
Interior
Interior Features Breakfast Area, Kitchen - Eat-In, Dining Area, Upgraded Countertops, Primary Bath(s), Wood Floors, Floor Plan - Traditional
Hot Water Natural Gas
Heating Heat Pump(s), Central
Cooling Central A/C, Ceiling Fan(s)
Fireplaces Number 1
Fireplaces Type Fireplace - Glass Doors
Equipment Washer/Dryer Hookups Only, Disposal, Dishwasher, Dryer - Front Loading, Exhaust Fan, Oven/Range - Gas, Washer - Front Loading, Refrigerator
Fireplace Y
Appliance Washer/Dryer Hookups Only, Disposal, Dishwasher, Dryer - Front Loading, Exhaust Fan, Oven/Range - Gas, Washer - Front Loading, Refrigerator
Heat Source Natural Gas
Exterior
Parking Features Garage - Side Entry
Garage Spaces 2.0
Utilities Available Fiber Optics Available
Amenities Available Basketball Courts, Bike Trail, Club House, Jog/Walk Path, Pool - Outdoor, Tennis Courts, Tot Lots/Playground
Water Access N
Roof Type Unknown
Accessibility None
Attached Garage 2
Total Parking Spaces 2
Garage Y
Private Pool Y
Building
Lot Description Corner
Story 3+
Sewer Public Sewer
Water Public
Architectural Style Colonial
Level or Stories 3+
Additional Building Above Grade
Structure Type Dry Wall
New Construction N
Others
Senior Community No
Tax ID 17090929638
Ownership Fee Simple
Security Features Surveillance Sys
Special Listing Condition Standard
Read Less

Bought with Richelle W Marshall • CENTURY 21 Envision



