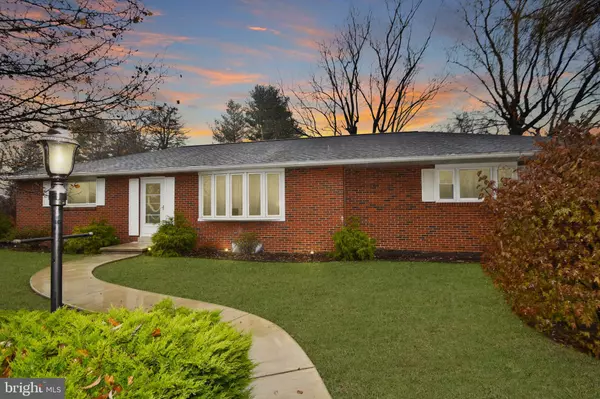For more information regarding the value of a property, please contact us for a free consultation.
210 RIDGE RD Annville, PA 17003
Want to know what your home might be worth? Contact us for a FREE valuation!

Our team is ready to help you sell your home for the highest possible price ASAP
Key Details
Sold Price $212,000
Property Type Single Family Home
Sub Type Detached
Listing Status Sold
Purchase Type For Sale
Square Footage 1,200 sqft
Price per Sqft $176
Subdivision None Available
MLS Listing ID PALN111714
Sold Date 12/31/20
Style Ranch/Rambler
Bedrooms 2
Full Baths 1
HOA Y/N N
Abv Grd Liv Area 1,200
Originating Board BRIGHT
Year Built 1959
Annual Tax Amount $2,917
Tax Year 2019
Lot Size 0.280 Acres
Acres 0.28
Property Description
Prime Annville real estate on a charming street close to everything! This brick ranch on a corner lot is within walking distance to historic downtown Annville, schools, shops, and eateries. If outdoor space is a priority look no further than this huge private backyard with a weatherproofed privacy fence. The owner meticulously placed each individual post in cement to ensure extra strength & longevity. PLENTY of storage in this home. The huge oversized 2-car garage is heated and has its own separate entry to the basement. The spacious basement is also heated with natural gas and awaits your final touches if youd like a gym, media roomwhatever your heart desires. There is hardwood floor throughout home under the carpet, large living room with bay window, and lots of natural light. The large kitchen has soft-close drawers, backsplash, ceramic tile, and maintenance-free Corian countertops. Eligible for 100% USDA financing! 20 min to Hershey Med. Grab it before someone else does!
Location
State PA
County Lebanon
Area South Annville Twp (13229)
Zoning RESIDENTIAL
Direction Northwest
Rooms
Other Rooms Living Room, Dining Room, Primary Bedroom, Bedroom 2, Kitchen, Full Bath
Basement Full, Connecting Stairway, Garage Access, Interior Access, Poured Concrete, Space For Rooms, Unfinished, Heated
Main Level Bedrooms 2
Interior
Interior Features Breakfast Area, Ceiling Fan(s), Dining Area, Entry Level Bedroom, Recessed Lighting, Stall Shower, Window Treatments, Combination Kitchen/Dining, Family Room Off Kitchen, Floor Plan - Open, Kitchen - Eat-In, Kitchen - Table Space, Carpet, Upgraded Countertops, Wood Floors
Hot Water Electric
Heating Forced Air
Cooling Central A/C
Flooring Fully Carpeted, Tile/Brick, Laminated
Equipment Microwave, Oven/Range - Electric, Refrigerator, Stove, Water Heater, Dishwasher
Fireplace N
Window Features Bay/Bow
Appliance Microwave, Oven/Range - Electric, Refrigerator, Stove, Water Heater, Dishwasher
Heat Source Natural Gas
Laundry Basement, Hookup
Exterior
Exterior Feature Patio(s)
Parking Features Additional Storage Area, Covered Parking, Garage - Side Entry, Garage Door Opener, Inside Access, Oversized, Built In
Garage Spaces 4.0
Fence Board, Privacy, Rear, Wood
Utilities Available Cable TV Available, Electric Available, Phone Available, Sewer Available, Water Available, Natural Gas Available
Water Access N
View Garden/Lawn, Street, Trees/Woods
Roof Type Shingle
Street Surface Paved
Accessibility Level Entry - Main, No Stairs
Porch Patio(s)
Road Frontage Boro/Township
Attached Garage 2
Total Parking Spaces 4
Garage Y
Building
Lot Description Corner, Front Yard, Landscaping, Level, Partly Wooded, Private, Rear Yard, SideYard(s), Trees/Wooded
Story 1
Sewer Public Sewer
Water Public
Architectural Style Ranch/Rambler
Level or Stories 1
Additional Building Above Grade, Below Grade
New Construction N
Schools
Elementary Schools Annville
Middle Schools Annville Cleona
High Schools Annville Cleona
School District Annville-Cleona
Others
Pets Allowed Y
Senior Community No
Tax ID 29-2312898-362755-0000
Ownership Fee Simple
SqFt Source Estimated
Security Features Smoke Detector
Acceptable Financing Cash, Conventional, FHA, VA, USDA
Horse Property N
Listing Terms Cash, Conventional, FHA, VA, USDA
Financing Cash,Conventional,FHA,VA,USDA
Special Listing Condition Standard
Pets Allowed Cats OK, Dogs OK
Read Less

Bought with David Varela • Iron Valley Real Estate



