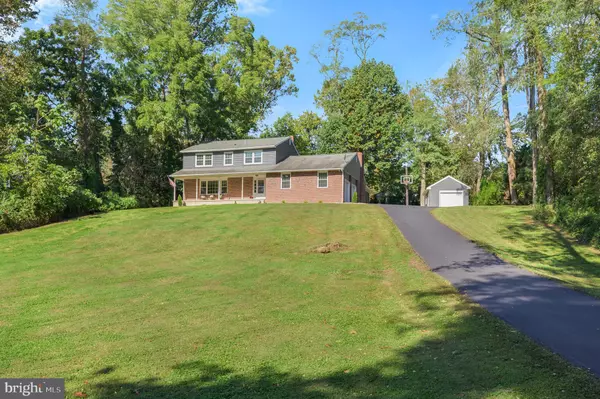For more information regarding the value of a property, please contact us for a free consultation.
2080 BRACKENVILLE RD Hockessin, DE 19707
Want to know what your home might be worth? Contact us for a FREE valuation!

Our team is ready to help you sell your home for the highest possible price ASAP
Key Details
Sold Price $450,000
Property Type Single Family Home
Sub Type Detached
Listing Status Sold
Purchase Type For Sale
Square Footage 2,500 sqft
Price per Sqft $180
Subdivision Brackenville
MLS Listing ID DENC510940
Sold Date 12/30/20
Style Colonial
Bedrooms 4
Full Baths 2
Half Baths 1
HOA Y/N N
Abv Grd Liv Area 2,500
Originating Board BRIGHT
Year Built 1965
Annual Tax Amount $3,325
Tax Year 2020
Lot Size 1.020 Acres
Acres 1.02
Lot Dimensions 0.00 x 0.00
Property Description
Set high on a hill in a serene setting, this stylish, 2 story colonial is situated on a non-development, 1 acre private lot in the heart of Hockessin. Home has numerous updates that will appeal to today's discerning buyer. Gorgeous updated kitchen featuring solid wood cabinetry, granite countertops and stainless appliances opens to a welcoming dining area with sliders leading to a patio. Spacious family room with wood burning fireplace opens to a large screened porch overlooking a flat level yard. Living room is generous in size, private study and updated powder room completes the main level. Primary bedroom features a walk in closet and nicely renovated en suite bath. Three additional bedrooms and an updated hall bath finish the 2nd level. Hardwood floors throughout. Partially finished lower level provides great added space. A detached garage, in addition to the attached 2 car, is a huge bonus given no deed restrictions. All major systems have been updated within the last few years. Conveniently located in an award winning school district close to shopping, restaurants and all major attractions.
Location
State DE
County New Castle
Area Hockssn/Greenvl/Centrvl (30902)
Zoning NC40
Rooms
Other Rooms Living Room, Dining Room, Primary Bedroom, Bedroom 2, Bedroom 3, Bedroom 4, Kitchen, Family Room, Office, Screened Porch
Basement Full, Partially Finished
Interior
Interior Features Walk-in Closet(s), Primary Bath(s), Window Treatments, Attic, Attic/House Fan, Ceiling Fan(s), Recessed Lighting, Tub Shower, Stall Shower
Hot Water Natural Gas
Heating Forced Air
Cooling Central A/C
Flooring Hardwood, Ceramic Tile, Carpet
Fireplaces Number 1
Equipment Stainless Steel Appliances, Oven/Range - Gas, Refrigerator, Icemaker, Dishwasher, Microwave, Oven - Self Cleaning, Oven - Single, Washer, Dryer, Water Heater
Window Features Storm
Appliance Stainless Steel Appliances, Oven/Range - Gas, Refrigerator, Icemaker, Dishwasher, Microwave, Oven - Self Cleaning, Oven - Single, Washer, Dryer, Water Heater
Heat Source Natural Gas
Laundry Lower Floor
Exterior
Exterior Feature Screened
Parking Features Garage Door Opener, Garage - Side Entry
Garage Spaces 7.0
Water Access N
Roof Type Shingle
Accessibility None
Porch Screened
Attached Garage 2
Total Parking Spaces 7
Garage Y
Building
Lot Description Front Yard, Landscaping, Level, Private, Rear Yard, SideYard(s)
Story 2
Sewer Public Sewer
Water Public
Architectural Style Colonial
Level or Stories 2
Additional Building Above Grade, Below Grade
Structure Type Dry Wall
New Construction N
Schools
Elementary Schools Cooke
Middle Schools Dupont H
High Schools Dupont
School District Red Clay Consolidated
Others
Senior Community No
Tax ID 08-013.20-030
Ownership Fee Simple
SqFt Source Assessor
Security Features Carbon Monoxide Detector(s),Smoke Detector
Special Listing Condition Standard
Read Less

Bought with Laurie Komorowski • Compass RE



