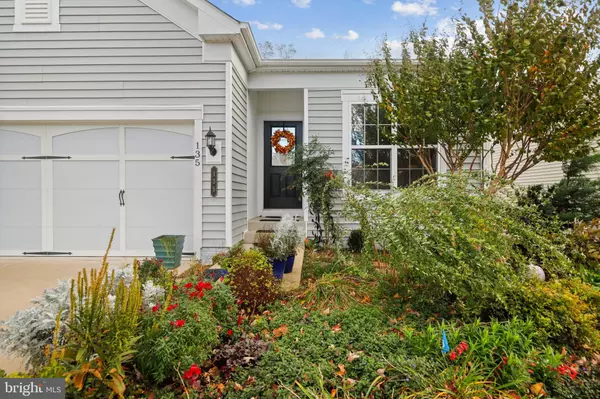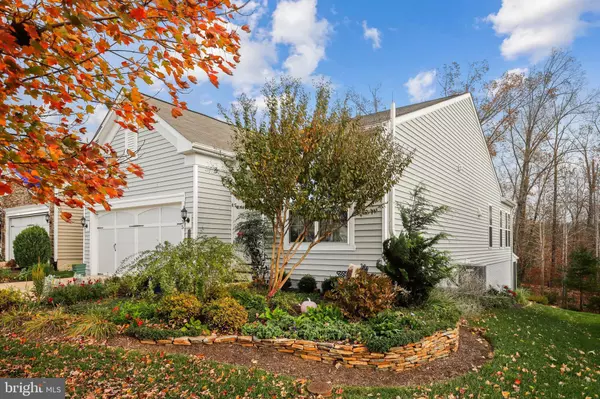For more information regarding the value of a property, please contact us for a free consultation.
135 DENISON ST Fredericksburg, VA 22406
Want to know what your home might be worth? Contact us for a FREE valuation!

Our team is ready to help you sell your home for the highest possible price ASAP
Key Details
Sold Price $435,000
Property Type Single Family Home
Sub Type Detached
Listing Status Sold
Purchase Type For Sale
Square Footage 2,509 sqft
Price per Sqft $173
Subdivision Celebrate
MLS Listing ID VAST227188
Sold Date 12/30/20
Style Ranch/Rambler
Bedrooms 3
Full Baths 3
HOA Fees $286/mo
HOA Y/N Y
Abv Grd Liv Area 1,476
Originating Board BRIGHT
Year Built 2013
Annual Tax Amount $3,356
Tax Year 2020
Lot Size 5,615 Sqft
Acres 0.13
Property Description
Beautiful 3 bedroom and 3 full bathroom single family home in the 55+ Celebrate Community in Fredericksburg. Home has a large open floor plan with the kitchen, dining area and living room. The kitchen has cabinet organizers in two of the cabinets, lots of counter top space and upgraded appliances. The primary bedroom is on the main level with a private bathroom with dual sink vanity and a stand up shower, plus a large walk-in closet. 1 of the spare bedrooms is also on the main level at the front of the home. The basement level has a family room and office area, plus the 3rd bedroom with a full bathroom and a large storage area. This home has beautiful low maintenance landscaping in the front and back gardens with plants and flowers that will come up on their own each year. The home has 2 screened in porches, one on the upper level and one on the lower level along with a stamped concrete patio. This home backs to woods and a private trail that leads to a beautiful water fall and the river. Community includes a club house with events, tours, happy hours and much more. There are pools, game rooms, exercise areas and tennis courts. Close to restaurants, shops, grocery stores, commuter lots and easy access to 95.
Location
State VA
County Stafford
Zoning RBC
Rooms
Basement Full
Main Level Bedrooms 2
Interior
Interior Features Window Treatments
Hot Water Electric
Heating Forced Air
Cooling Central A/C
Equipment Built-In Microwave, Dryer, Cooktop, Dishwasher, Disposal, Freezer, Humidifier, Refrigerator, Stove, Washer
Fireplace N
Appliance Built-In Microwave, Dryer, Cooktop, Dishwasher, Disposal, Freezer, Humidifier, Refrigerator, Stove, Washer
Heat Source Natural Gas
Exterior
Exterior Feature Porch(es), Screened
Parking Features Garage - Front Entry
Garage Spaces 2.0
Amenities Available Pool - Outdoor, Pool - Indoor, Club House, Tennis Courts, Billiard Room, Exercise Room, Party Room
Water Access N
Accessibility None
Porch Porch(es), Screened
Attached Garage 2
Total Parking Spaces 2
Garage Y
Building
Story 2
Sewer Public Sewer
Water Public
Architectural Style Ranch/Rambler
Level or Stories 2
Additional Building Above Grade, Below Grade
New Construction N
Schools
Elementary Schools Rocky Run
Middle Schools T. Benton Gayle
High Schools Stafford
School District Stafford County Public Schools
Others
Pets Allowed Y
HOA Fee Include Snow Removal,Trash,Pool(s),Management,Common Area Maintenance,Lawn Maintenance
Senior Community Yes
Age Restriction 55
Tax ID 44-CC-3-B2-314
Ownership Fee Simple
SqFt Source Assessor
Horse Property N
Special Listing Condition Standard
Pets Allowed No Pet Restrictions
Read Less

Bought with Alexander L Belcher • Belcher Real Estate, LLC.



