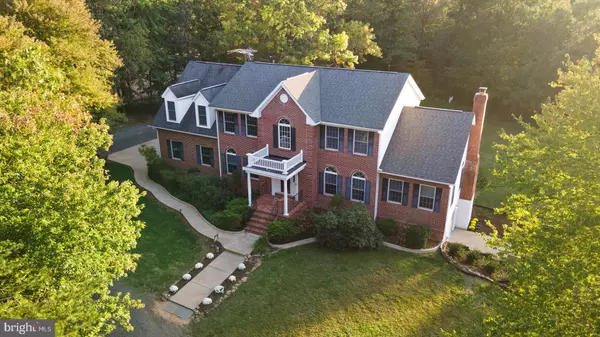For more information regarding the value of a property, please contact us for a free consultation.
9780 MEETZE RD Midland, VA 22728
Want to know what your home might be worth? Contact us for a FREE valuation!

Our team is ready to help you sell your home for the highest possible price ASAP
Key Details
Sold Price $799,000
Property Type Single Family Home
Sub Type Detached
Listing Status Sold
Purchase Type For Sale
Square Footage 3,680 sqft
Price per Sqft $217
Subdivision None Available
MLS Listing ID VAFQ168042
Sold Date 12/28/20
Style Colonial
Bedrooms 4
Full Baths 3
Half Baths 1
HOA Y/N N
Abv Grd Liv Area 3,680
Originating Board BRIGHT
Year Built 2000
Annual Tax Amount $5,670
Tax Year 2020
Lot Size 14.128 Acres
Acres 14.13
Property Description
Minutes to Warrenton! Welcome to APPLE JACK FARM! 14 acres of fenced fields for horses/livestock and a home that backs to woods offering amazing privacy. Well stocked pond has great fishing! Riding trails behind the house and walking distance to Crockett Park. Property offers a 40 x 48 Barn and 12 x 24 shed. This Custom Built home is loaded w/many upgrades and updates! Approx. 3700 sq feet of finished space! This home is bright & open bringing the beautiful outdoors in. Upper and lower decks with screened in porch overlooks pond & offers privacy for coffee and meals on the porch. You may hear the morning church bells! You'll fall in love with the kitchen and family room - they expand the entire back of the home!!! Kitchen has new appliances and granite counter tops! Maple cabinets with slide out drawers galore! The Entry is a 2-story foyer with an Oak turned staircase! Formal rooms are accented with crown and dentil moldings and wall sconces! Fun to decorate and Great for entertaining! The Main level office/study could be a school room. Wood floors refurbished! Family room has a wood fireplace and is piped in for gas. Breakfast bay! Recessed Lights! Center Island in the kitchen! HUGE Pantry off Kitchen and 3 car garage! 4 Bedrooms upper level. The 4th bredroom is a huge bonus room over the garage with the best walk in closet, full bath & a linen closet too! Laundry Room on the Bedroom level! Primary suite offers cathedral ceilings and large corner bathroom with soaker tub and separate shower! The Basement is approx. 1683 sq. feet of unfinished space has a walkout basement with double doors and has roughed in plumbing for another bath! This home is extraordinary and has offered soo many wonderful years of fun memories of love and fun hosting weddings, birthdays and all kinds of celebrations, as well as, an abundance of peaceful enjoyable moments in every season! Award winning schools, close proximity to Shopping, Commuter Routes, Crockett Park is 3 min away and the Park features Germantown Lake. Truly a Once In A Lifetime opportunity, MAKE IT YOURS!
Location
State VA
County Fauquier
Zoning RA
Rooms
Other Rooms Living Room, Dining Room, Primary Bedroom, Bedroom 2, Bedroom 3, Bedroom 4, Kitchen, Other, Office, Bathroom 2, Bathroom 3, Primary Bathroom, Half Bath, Screened Porch
Basement Daylight, Full, Full, Unfinished, Walkout Level
Interior
Interior Features Attic, Carpet, Ceiling Fan(s), Combination Kitchen/Living, Dining Area, Family Room Off Kitchen, Floor Plan - Open, Formal/Separate Dining Room, Kitchen - Eat-In, Kitchen - Gourmet, Kitchen - Island, Kitchen - Table Space, Pantry, Upgraded Countertops, Walk-in Closet(s), Wood Floors
Hot Water Propane
Heating Heat Pump(s)
Cooling Central A/C
Flooring Carpet, Hardwood, Tile/Brick
Fireplaces Number 1
Fireplaces Type Mantel(s), Wood
Equipment Cooktop - Down Draft, Dryer, Microwave, Oven - Double, Oven - Wall, Refrigerator, Washer, Dishwasher
Fireplace Y
Appliance Cooktop - Down Draft, Dryer, Microwave, Oven - Double, Oven - Wall, Refrigerator, Washer, Dishwasher
Heat Source Electric
Laundry Upper Floor
Exterior
Exterior Feature Patio(s), Screened, Deck(s)
Parking Features Garage Door Opener, Garage - Side Entry
Garage Spaces 3.0
Fence Partially, Wood
Water Access N
View Garden/Lawn, Panoramic, Pasture, Pond, Scenic Vista, Trees/Woods
Accessibility None
Porch Patio(s), Screened, Deck(s)
Attached Garage 3
Total Parking Spaces 3
Garage Y
Building
Lot Description Backs to Trees, Front Yard, Landscaping, Partly Wooded, Pond, Rear Yard, SideYard(s), Stream/Creek, Trees/Wooded
Story 3
Sewer On Site Septic
Water Well
Architectural Style Colonial
Level or Stories 3
Additional Building Above Grade, Below Grade
New Construction N
Schools
Elementary Schools H.M. Pearson
Middle Schools Auburn
High Schools Kettle Run
School District Fauquier County Public Schools
Others
Senior Community No
Tax ID 7901-53-4216
Ownership Fee Simple
SqFt Source Assessor
Acceptable Financing Cash, Conventional, FHA, VA
Horse Property Y
Listing Terms Cash, Conventional, FHA, VA
Financing Cash,Conventional,FHA,VA
Special Listing Condition Standard
Read Less

Bought with Angela A Smoot • Coldwell Banker Realty



