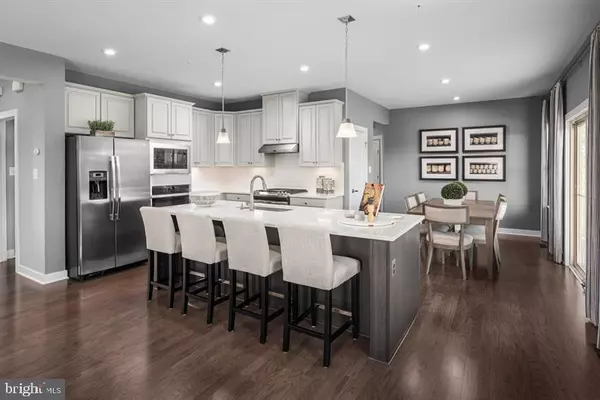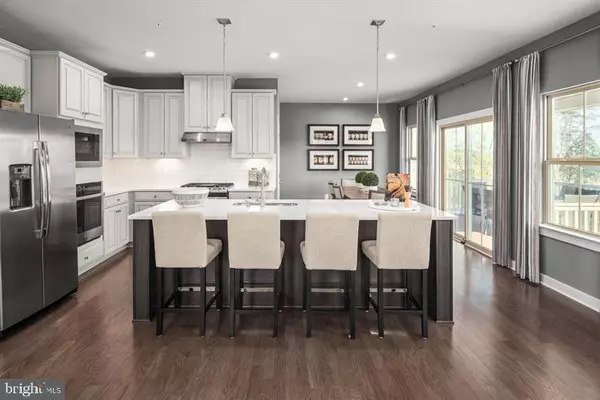For more information regarding the value of a property, please contact us for a free consultation.
2232 SANDYVILLE CIR Finksburg, MD 21048
Want to know what your home might be worth? Contact us for a FREE valuation!

Our team is ready to help you sell your home for the highest possible price ASAP
Key Details
Sold Price $584,615
Property Type Single Family Home
Sub Type Detached
Listing Status Sold
Purchase Type For Sale
Square Footage 3,920 sqft
Price per Sqft $149
Subdivision None Available
MLS Listing ID MDCR197488
Sold Date 11/23/20
Style Craftsman
Bedrooms 5
Full Baths 3
Half Baths 1
HOA Fees $20/mo
HOA Y/N Y
Abv Grd Liv Area 2,757
Originating Board BRIGHT
Year Built 2020
Tax Year 2020
Lot Size 0.922 Acres
Acres 0.92
Property Description
The ROANOKE in the brand new community of Caple Ridge with 1+ acre homesites and easy access to routes 140 & 32, and I-795 making Westminster, Owings Mills, and Downtown Baltimore all just a short drive away. Five Different exterior styles to choose from for maximum curb appeal and up to 6 Bedrooms and 5 Baths and 2-car or optional 3-Car Garage. Upper level includes the Owner's bedroom complete with 2 walk-in closets and private bath. 3 additional Bedrooms - Bedroom #2 with walk-in closet and Bedrooms #3 & #4 with spacious double doors closets, the hall Bath with double vanity and the bedroom level Laundry Rm perfectly placed to make doing laundry a breeze round out the upper level. The main level includes a grand Foyer flooded with space and light; a Flex space that can serve as an office or whatever suits your lifestyle; the open-concept Family Rm, Dining Area and Kitchen with huge island, quartz countertops, pantry and GE SS Appliance Pkg; the Study; a Powder Rm and the Family Entry (mud rm) off of the Garage that keeps the chaos of cleats, muddy paws and backpacks from taking over your home. Lower level has a full unfinished Basement - plenty of space for rooms and storage. Photos are representative only.
Location
State MD
County Carroll
Zoning RESIDENTIAL
Rooms
Other Rooms Dining Room, Primary Bedroom, Bedroom 2, Bedroom 3, Bedroom 4, Bedroom 5, Kitchen, Family Room, Foyer, Study, Laundry, Mud Room, Other, Recreation Room, Utility Room, Primary Bathroom, Full Bath, Half Bath
Basement Full, Fully Finished, Walkout Stairs
Interior
Hot Water Tankless
Heating Central
Cooling Central A/C
Fireplaces Number 1
Fireplace Y
Heat Source Natural Gas
Exterior
Exterior Feature Porch(es)
Parking Features Garage - Front Entry, Garage Door Opener
Garage Spaces 2.0
Water Access N
Accessibility None
Porch Porch(es)
Attached Garage 2
Total Parking Spaces 2
Garage Y
Building
Story 3
Sewer Septic < # of BR
Water Well
Architectural Style Craftsman
Level or Stories 3
Additional Building Above Grade, Below Grade
New Construction Y
Schools
Elementary Schools Sandymount
Middle Schools Shiloh
High Schools Westminster
School District Carroll County Public Schools
Others
Senior Community No
Tax ID NO TAX RECORD
Ownership Fee Simple
SqFt Source Estimated
Special Listing Condition Standard
Read Less

Bought with Tyler Kavounis • Cummings & Co. Realtors



