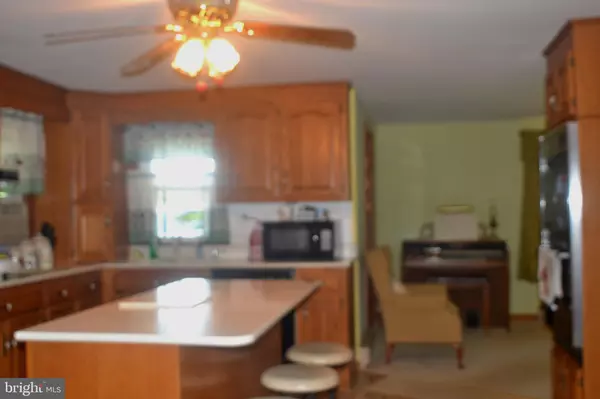For more information regarding the value of a property, please contact us for a free consultation.
572 BURRSVILLE RD Greenwood, DE 19950
Want to know what your home might be worth? Contact us for a FREE valuation!

Our team is ready to help you sell your home for the highest possible price ASAP
Key Details
Sold Price $194,000
Property Type Single Family Home
Sub Type Detached
Listing Status Sold
Purchase Type For Sale
Square Footage 1,834 sqft
Price per Sqft $105
Subdivision None Available
MLS Listing ID DEKT241968
Sold Date 12/16/20
Style Ranch/Rambler
Bedrooms 2
Full Baths 2
HOA Y/N N
Abv Grd Liv Area 1,834
Originating Board BRIGHT
Year Built 1950
Annual Tax Amount $617
Tax Year 2020
Lot Size 3.500 Acres
Acres 3.5
Lot Dimensions 1.00 x 0.00
Property Description
Private country setting for home situated on 3 1/2 +/- acres conveniently located between Bay Bridge and the beach and close to MD/DE line. Great design for entertaining. Updated kitchen boasts Custom Oak Cabinets with Corian countertops, pantry with pull-out shelves, black appliances, center island and a panoramic view of the Living Room, Dining Room, and Great Room. Stroll through the great room to glass sliding doors and step out onto a covered Patio perfect for entertaining family and friends at you summer cookout. Take in the beautiful view of the shaded back yard as well as the slightly sloping pasture that can be used for horses or gardening. On chilly nights enjoy the warmth of the electric fireplace while you watch TV in the great room which provides ample room for large screen TV. Besides the glass sliding doors there is another entrance door that allows you to come in from backyard activities and walk immediately into a bathroom with a shower stall. The Living Room Picture window allows for plenty of sunlight and the view of a mature tree. A laundry room next to the Kitchen exits to carport/Patio and detached 2 car garage accessed by circular driveway. Roof has 30 Yr. Architectural shingles with approx. 20 years remaining. Sale to include new septic system. Site eval. indicates full depth gravity fed system. Make your appointment today to see this unique rural oasis. It won't last long!
Location
State DE
County Kent
Area Woodbridge (30806)
Zoning AR
Direction West
Rooms
Other Rooms Living Room, Dining Room, Bedroom 2, Kitchen, Family Room, Bedroom 1, Laundry
Main Level Bedrooms 2
Interior
Interior Features Formal/Separate Dining Room, Kitchen - Island, Stall Shower, Tub Shower, Family Room Off Kitchen, Carpet, Ceiling Fan(s)
Hot Water Electric
Heating Baseboard - Electric
Cooling Window Unit(s)
Flooring Carpet, Vinyl
Fireplaces Number 1
Fireplaces Type Electric
Equipment Built-In Range, Dishwasher, Microwave, Oven - Wall, Range Hood, Refrigerator, Water Heater, Icemaker
Fireplace Y
Window Features Replacement
Appliance Built-In Range, Dishwasher, Microwave, Oven - Wall, Range Hood, Refrigerator, Water Heater, Icemaker
Heat Source Electric
Laundry Main Floor, Shared
Exterior
Exterior Feature Patio(s)
Parking Features Garage - Front Entry, Garage Door Opener
Garage Spaces 8.0
Pool Other, In Ground
Utilities Available Electric Available
Water Access N
View Trees/Woods, Pasture
Roof Type Architectural Shingle
Accessibility 2+ Access Exits
Porch Patio(s)
Total Parking Spaces 8
Garage Y
Building
Lot Description Backs to Trees, Partly Wooded, Road Frontage, Rural, Cleared, Front Yard, Private, Rear Yard
Story 1
Sewer Site Evaluation on File, On Site Septic, Gravity Sept Fld
Water Private, Well
Architectural Style Ranch/Rambler
Level or Stories 1
Additional Building Above Grade, Below Grade
New Construction N
Schools
High Schools Woodbridge
School District Woodbridge
Others
HOA Fee Include None
Senior Community No
Tax ID MN-00-19700-01-0900-000
Ownership Fee Simple
SqFt Source Estimated
Security Features Security System
Acceptable Financing Cash, Conventional
Listing Terms Cash, Conventional
Financing Cash,Conventional
Special Listing Condition Standard
Read Less

Bought with KYLE LOGAN SALMON • Lester Realty



