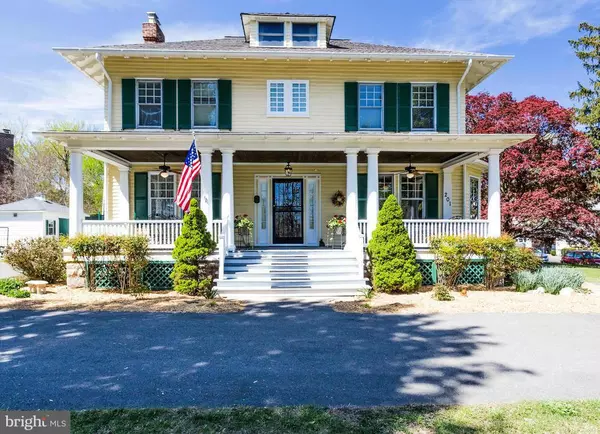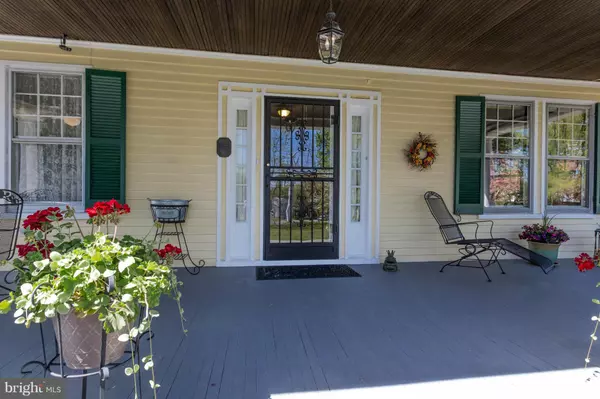For more information regarding the value of a property, please contact us for a free consultation.
201 WEST ST N Falls Church, VA 22046
Want to know what your home might be worth? Contact us for a FREE valuation!

Our team is ready to help you sell your home for the highest possible price ASAP
Key Details
Sold Price $1,300,000
Property Type Single Family Home
Sub Type Detached
Listing Status Sold
Purchase Type For Sale
Square Footage 3,132 sqft
Price per Sqft $415
Subdivision Grove Avenue
MLS Listing ID 1000394081
Sold Date 09/29/16
Style Farmhouse/National Folk
Bedrooms 4
Full Baths 3
Half Baths 1
HOA Y/N N
Abv Grd Liv Area 3,132
Originating Board MRIS
Year Built 1910
Annual Tax Amount $13,889
Tax Year 2015
Lot Size 0.647 Acres
Acres 0.65
Property Description
Completely updated and lovingly maintained Historic c 1910 beauty! 4 bedroom, 3.5 bath home on huge, gorgeous lot. Original wood floors, beautiful moldings and pocket doors. Nine+ ft. ceilings, two gas fireplaces (one in master bath.) Stunning eat in kitchen, butler's pantry and large formal dining room! Original outbuildings include a 3 story office/studio tower with balcony. Wonderful schools!!
Location
State VA
County Falls Church City
Zoning R-1B
Rooms
Basement Rear Entrance, Outside Entrance, Sump Pump, Daylight, Partial, Heated, Partially Finished, Walkout Stairs, Workshop, Space For Rooms
Interior
Interior Features Kitchen - Gourmet, Dining Area, Kitchen - Eat-In, Butlers Pantry, Primary Bath(s), Built-Ins, Chair Railings, Window Treatments, Upgraded Countertops, Wood Floors, WhirlPool/HotTub, Recessed Lighting, Floor Plan - Traditional
Hot Water Multi-tank, Natural Gas
Heating Radiator, Central, Zoned
Cooling Central A/C
Fireplaces Number 2
Fireplaces Type Gas/Propane, Mantel(s)
Equipment Disposal, Dryer - Front Loading, Exhaust Fan, Freezer, Oven - Self Cleaning, Microwave, Range Hood, Refrigerator, Trash Compactor, Washer - Front Loading, Dishwasher, Dual Flush Toilets, Extra Refrigerator/Freezer
Fireplace Y
Window Features ENERGY STAR Qualified,Insulated,Low-E,Storm
Appliance Disposal, Dryer - Front Loading, Exhaust Fan, Freezer, Oven - Self Cleaning, Microwave, Range Hood, Refrigerator, Trash Compactor, Washer - Front Loading, Dishwasher, Dual Flush Toilets, Extra Refrigerator/Freezer
Heat Source Natural Gas, Electric
Exterior
Exterior Feature Balconies- Multiple, Deck(s), Porch(es)
Fence Board, Partially
Water Access N
Roof Type Composite,Hip,Shingle
Accessibility 36\"+ wide Halls, 32\"+ wide Doors, 2+ Access Exits
Porch Balconies- Multiple, Deck(s), Porch(es)
Garage N
Private Pool N
Building
Lot Description Corner, Premium, No Thru Street, Trees/Wooded
Story 3+
Sewer Public Sewer
Water Public
Architectural Style Farmhouse/National Folk
Level or Stories 3+
Additional Building Above Grade
Structure Type 9'+ Ceilings
New Construction N
Schools
Elementary Schools Thomas Jefferson
Middle Schools Mary Ellen Henderson
High Schools Meridian
School District Falls Church City Public Schools
Others
Senior Community No
Tax ID 51-215-066
Ownership Fee Simple
Security Features Smoke Detector,Carbon Monoxide Detector(s),Security System,Exterior Cameras
Special Listing Condition Standard
Read Less

Bought with Merelyn S Kaye • McEnearney Associates, Inc.



