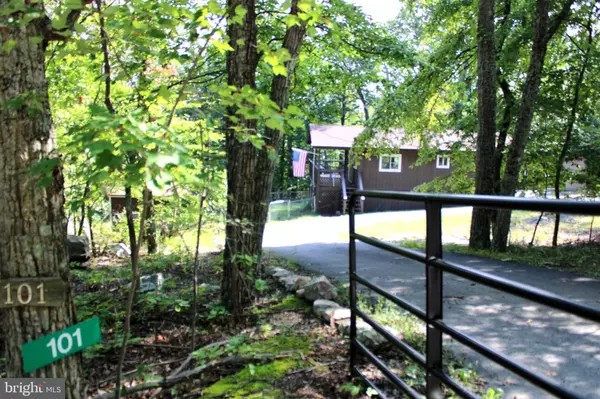For more information regarding the value of a property, please contact us for a free consultation.
101 OPOSSUM TRL Winchester, VA 22602
Want to know what your home might be worth? Contact us for a FREE valuation!

Our team is ready to help you sell your home for the highest possible price ASAP
Key Details
Sold Price $180,900
Property Type Single Family Home
Sub Type Detached
Listing Status Sold
Purchase Type For Sale
Square Footage 864 sqft
Price per Sqft $209
Subdivision Wilde Acres
MLS Listing ID VAFV159738
Sold Date 11/30/20
Style Raised Ranch/Rambler
Bedrooms 2
Full Baths 2
HOA Fees $33/ann
HOA Y/N Y
Abv Grd Liv Area 864
Originating Board BRIGHT
Year Built 1967
Annual Tax Amount $750
Tax Year 2019
Lot Size 1.490 Acres
Acres 1.49
Property Description
Move-in Ready for the Lover of Mountains! Great Commuter Location. Only 15-20 minutes to Shopping, the Winchester Medical Center, Restaurants & So Much More. This 1967, 2 Bedroom/2 Bathroom, Quality Built Home Sits on a 1.49 Acre Corner Lot in Wilde Acres Subdivision. Open Floor Plan with Eat-in Kitchen. Living Room has Cathedral Ceiling. Den is Ideal Workspace for Anyone Who Works from Home, OR, use the GAZEBO as your Office like the Previous Owners Did! Large Wrap-around Deck has Plenty of Room for Entertaining, or simply Dining Outside. Keep Warm by the Beautiful Gas Fireplace After A Swim in the Heated Swimming Pool - Yes, I said Heated! Beautiful Lot and Easy to Maintain. Semi-fenced-in Yard with Gated Paved Circular Driveway. Plenty of Parking for all of your guests! 2 Storage Sheds and a Detached Carport.
Location
State VA
County Frederick
Zoning R5
Rooms
Other Rooms Living Room, Kitchen, Den
Main Level Bedrooms 2
Interior
Interior Features Kitchen - Eat-In, Tub Shower, Pantry, Exposed Beams, Combination Kitchen/Dining, Combination Dining/Living, Ceiling Fan(s), Floor Plan - Open, Walk-in Closet(s), Wood Floors
Hot Water Electric
Heating Heat Pump(s)
Cooling Heat Pump(s)
Flooring Wood, Vinyl
Fireplaces Number 1
Fireplaces Type Gas/Propane, Mantel(s), Brick
Equipment Dishwasher, Refrigerator, Washer/Dryer Stacked, Water Heater, Stove
Fireplace Y
Appliance Dishwasher, Refrigerator, Washer/Dryer Stacked, Water Heater, Stove
Heat Source Electric
Laundry Has Laundry
Exterior
Exterior Feature Deck(s), Wrap Around
Garage Spaces 5.0
Carport Spaces 1
Pool Above Ground, Heated
Water Access N
Roof Type Asphalt,Shingle
Accessibility 2+ Access Exits, 32\"+ wide Doors
Porch Deck(s), Wrap Around
Total Parking Spaces 5
Garage N
Building
Story 1
Sewer On Site Septic
Water Well, Private
Architectural Style Raised Ranch/Rambler
Level or Stories 1
Additional Building Above Grade, Below Grade
New Construction N
Schools
School District Frederick County Public Schools
Others
Senior Community No
Tax ID 58A03 C14 24
Ownership Fee Simple
SqFt Source Assessor
Security Features Exterior Cameras
Horse Property N
Special Listing Condition Standard
Read Less

Bought with Sarah E Abderrazzaq • ICON Real Estate, LLC



