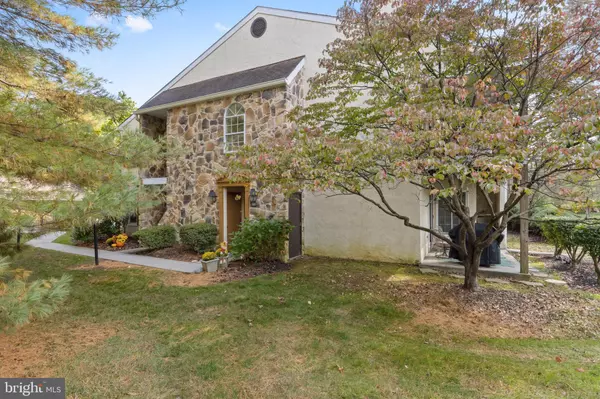For more information regarding the value of a property, please contact us for a free consultation.
315 VALLEY STREAM LN Chesterbrook, PA 19087
Want to know what your home might be worth? Contact us for a FREE valuation!

Our team is ready to help you sell your home for the highest possible price ASAP
Key Details
Sold Price $310,000
Property Type Condo
Sub Type Condo/Co-op
Listing Status Sold
Purchase Type For Sale
Square Footage 1,476 sqft
Price per Sqft $210
Subdivision Chesterbrook/Valle
MLS Listing ID PACT519226
Sold Date 12/10/20
Style Traditional
Bedrooms 3
Full Baths 2
Condo Fees $242/mo
HOA Y/N N
Abv Grd Liv Area 1,476
Originating Board BRIGHT
Year Built 1985
Annual Tax Amount $3,661
Tax Year 2020
Lot Dimensions 0.00 x 0.00
Property Description
Prime location in Valley Stream, this 3 bed 2 bath ground floor end unit also has a separately deeded one car GARAGE just steps away. This home is move in ready, bedrooms recently painted with a newer kitchen with stainless steel appliances, newer carpets in living room, dining room and hall way. Newer windows, newer HVAC system, large patio facing west for enjoying the evening sun with little to no noise from local roads, plentiful storage inside and out in this home. Lots of parking for friends and family, reserved parking for owners and remember that GARAGE you can use when the weather is bad. Enter this home on the end of the building, into a small foyer, opening to a large living room with wood burning fireplace, slider to the patio, gas grills allowed, opening to the dining room with entrances to the remodeled kitchen from living room and dining room. Hallway to the bedrooms and laundry, which also contains the utilities. Main bedroom with hardwood/laminate floor and en suite bathroom with step in shower. Two other good sized bedrooms and a hall bathroom complete the floor plan. Storage closet outside the front door for gardening and out door items.
Location
State PA
County Chester
Area Tredyffrin Twp (10343)
Zoning RESIDENTIAL
Direction North
Rooms
Other Rooms Living Room, Dining Room, Bedroom 2, Bedroom 3, Kitchen, Bedroom 1, Laundry, Bathroom 1, Bathroom 2
Main Level Bedrooms 3
Interior
Hot Water Electric
Heating Heat Pump(s), Forced Air
Cooling Central A/C
Fireplaces Number 1
Fireplace Y
Heat Source Electric
Laundry Has Laundry, Main Floor
Exterior
Parking Features Garage - Front Entry, Garage Door Opener
Garage Spaces 1.0
Utilities Available Cable TV Available, Electric Available, Phone Available, Sewer Available, Water Available
Amenities Available None
Water Access N
Accessibility None
Total Parking Spaces 1
Garage Y
Building
Story 1
Unit Features Garden 1 - 4 Floors
Sewer Public Sewer
Water Public
Architectural Style Traditional
Level or Stories 1
Additional Building Above Grade, Below Grade
New Construction N
Schools
Middle Schools Valley Forge
High Schools Conestoga
School District Tredyffrin-Easttown
Others
Pets Allowed Y
HOA Fee Include All Ground Fee,Common Area Maintenance,Ext Bldg Maint,Lawn Maintenance,Management,Reserve Funds,Road Maintenance,Trash,Water
Senior Community No
Tax ID 43-05 -2144 AND 43-05-2148
Ownership Condominium
Acceptable Financing Cash, Conventional, FHA, VA
Horse Property N
Listing Terms Cash, Conventional, FHA, VA
Financing Cash,Conventional,FHA,VA
Special Listing Condition Standard
Pets Allowed Number Limit, Cats OK, Dogs OK
Read Less

Bought with Carol A Falkenberg • BHHS Fox & Roach Wayne-Devon



