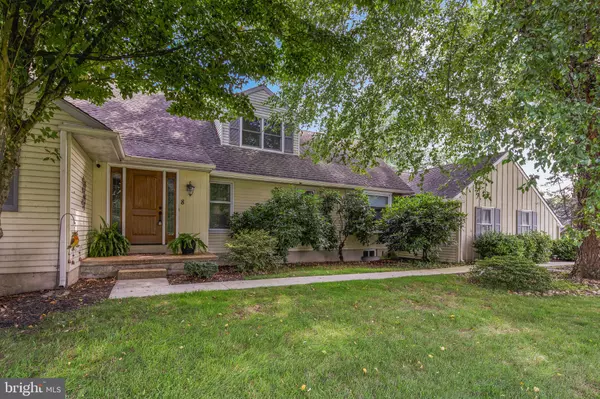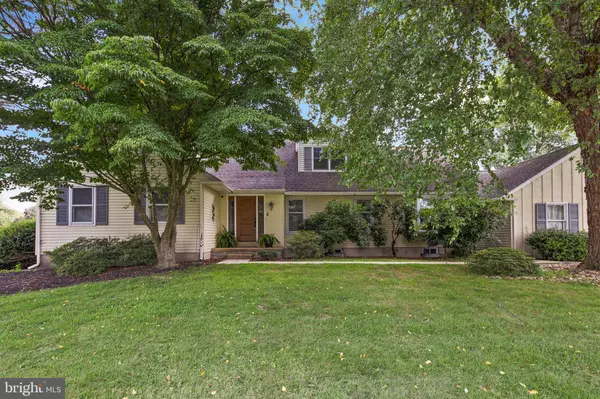For more information regarding the value of a property, please contact us for a free consultation.
8 TENBY CHASE DR Newark, DE 19711
Want to know what your home might be worth? Contact us for a FREE valuation!

Our team is ready to help you sell your home for the highest possible price ASAP
Key Details
Sold Price $460,000
Property Type Single Family Home
Sub Type Detached
Listing Status Sold
Purchase Type For Sale
Square Footage 4,772 sqft
Price per Sqft $96
Subdivision Tenby Chase
MLS Listing ID DENC504526
Sold Date 11/30/20
Style Cape Cod
Bedrooms 5
Full Baths 3
Half Baths 1
HOA Fees $6/ann
HOA Y/N Y
Abv Grd Liv Area 2,900
Originating Board BRIGHT
Year Built 1972
Annual Tax Amount $4,814
Tax Year 2019
Lot Size 0.880 Acres
Acres 0.88
Property Description
Visit this home virtually: https://player.vimeo.com/video/434341696?autoplay=1 Welcome to Tenby Chase! Located at the edge of Hockessin, just feet away from the Pennsylvania border. You can enjoy the same beautiful foliage and award winning schools without paying the extra premium in real estate tax This 5 bed/3.5 bath cape cod is nestled on 1 acre of perfectly flat land. Complete with it's own garden and mature landscaping. As you enter the property through the over-sized 2 car garage with an abundance of storage space, the mud room features main floor laundry and a powder room for extra convenience. Also on the main level you will find an eat-in gourmet kitchen; complete with stainless steel appliances, ceramic tile back-splash, granite counter tops, island, and bay window. The family room and dining area is located next door to the kitchen; perfect for keeping the conversations going as you enjoy the wood burning fireplace during family meal times or entertaining guests in the cooler months. For the warmer months - the two sliding glass doors in the family room lead you out to a wooden platform deck, overlooking the expansive views of the backyard - ideal for hosting BBQs and other events. Or for grabbing a bit of spice or vegetables from your garden during meal preparations when you're pinched for time. This level is also host to a full hallway bath, two bedrooms, one being the main bedroom with his and her closets, and full bath. Upstairs are 3 additional generous sized bedrooms with ample closet space and it's own full bath. Other notable features within the home include: hardwood flooring, newer front door, energy efficient windows throughout majority of home, newer HVAC system, first floor master bedroom, and North Star Feeder Pattern.
Location
State DE
County New Castle
Area Newark/Glasgow (30905)
Zoning NC21
Rooms
Other Rooms Living Room, Dining Room, Primary Bedroom, Bedroom 2, Bedroom 3, Kitchen, Family Room, Bedroom 1, Other
Basement Partial, Unfinished
Main Level Bedrooms 2
Interior
Interior Features Kitchen - Eat-In, Primary Bath(s)
Hot Water Other
Heating Forced Air
Cooling Central A/C
Fireplaces Type Wood
Equipment Built-In Microwave, Dishwasher, Disposal
Fireplace Y
Appliance Built-In Microwave, Dishwasher, Disposal
Heat Source Oil
Laundry Main Floor
Exterior
Exterior Feature Porch(es)
Parking Features Garage - Side Entry
Garage Spaces 5.0
Water Access N
Accessibility None
Porch Porch(es)
Attached Garage 2
Total Parking Spaces 5
Garage Y
Building
Lot Description Front Yard, Level, Rear Yard, SideYard(s)
Story 2
Sewer On Site Septic
Water Public
Architectural Style Cape Cod
Level or Stories 2
Additional Building Above Grade, Below Grade
New Construction N
Schools
Elementary Schools North Star
School District Red Clay Consolidated
Others
Senior Community No
Tax ID 08-017.20-008
Ownership Fee Simple
SqFt Source Assessor
Special Listing Condition Standard
Read Less

Bought with Daniel S Di Tonno • Concord Realty Group



