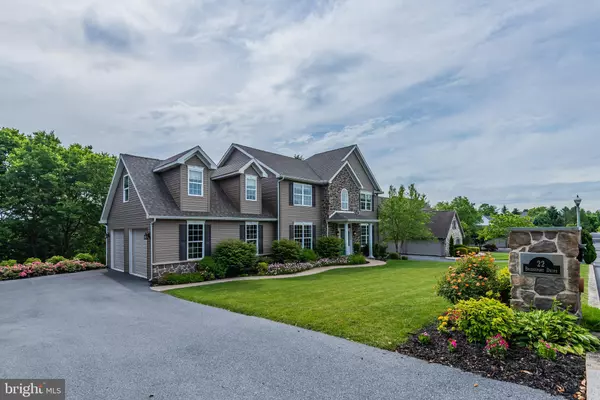For more information regarding the value of a property, please contact us for a free consultation.
22 BRIDGEPORT DR Mechanicsburg, PA 17050
Want to know what your home might be worth? Contact us for a FREE valuation!

Our team is ready to help you sell your home for the highest possible price ASAP
Key Details
Sold Price $630,000
Property Type Single Family Home
Sub Type Detached
Listing Status Sold
Purchase Type For Sale
Square Footage 4,850 sqft
Price per Sqft $129
Subdivision Peninsula
MLS Listing ID PACB124680
Sold Date 12/01/20
Style Traditional
Bedrooms 5
Full Baths 3
Half Baths 1
HOA Y/N N
Abv Grd Liv Area 3,250
Originating Board BRIGHT
Year Built 2014
Annual Tax Amount $6,368
Tax Year 2020
Lot Size 0.730 Acres
Acres 0.73
Property Description
Stunning executive-style home in The Peninsula, w/ numerous custom features on .73 of an acre, backing up to the nature preserve and views of the creek. Custom hardwoods throughout most of the 1st floor, expand this floor plan. Gourmet kitchen built for many hands, with granite counters, a large working island, vegetable sink, pantry and extensive cabinetry. Breakfast room w/ a view bird watching or wildlife watching, your choice. Living room has the focal point of a gas fireplace, flanked w/ custom built-ins on both sides and hardwood flooring. Working from home just became easier in this 1st floor spacious office w/ plenty of natural light. The basement has been custom detailed w/ a media room, game room, kitchenette, 5th bedroom and full bath, would be perfect for an In-law suite. This opens up to the covered patio, featuring a hot tub tub, fire pit and hardscaping. The master is very nicely sized w/ master bath, walk-in ceramic shower and tiled flooring. Owner has done many improvements since building, finished the lower level into added living space, added extensive landscaping, hardscaping, the hot tub and patio. Just a beautiful home in CV Schools!!
Location
State PA
County Cumberland
Area Silver Spring Twp (14438)
Zoning RESIDENTIAL
Rooms
Other Rooms Living Room, Dining Room, Primary Bedroom, Bedroom 2, Bedroom 3, Bedroom 5, Kitchen, Breakfast Room, Bedroom 1, Laundry, Mud Room, Office, Media Room
Basement Daylight, Full, Fully Finished, Heated, Sump Pump, Windows
Interior
Interior Features 2nd Kitchen, Bar, Breakfast Area, Built-Ins, Carpet, Ceiling Fan(s), Chair Railings, Crown Moldings, Family Room Off Kitchen, Floor Plan - Traditional, Kitchen - Island, Primary Bath(s), Pantry, Walk-in Closet(s), Wood Floors
Hot Water Natural Gas
Heating Forced Air
Cooling Central A/C
Flooring Carpet, Ceramic Tile, Hardwood
Fireplaces Number 2
Fireplaces Type Corner, Gas/Propane, Mantel(s)
Equipment Dishwasher, Disposal, Dryer, Extra Refrigerator/Freezer, Microwave, Oven/Range - Gas, Refrigerator, Stainless Steel Appliances, Washer, Water Heater
Furnishings No
Fireplace Y
Window Features Double Hung
Appliance Dishwasher, Disposal, Dryer, Extra Refrigerator/Freezer, Microwave, Oven/Range - Gas, Refrigerator, Stainless Steel Appliances, Washer, Water Heater
Heat Source Natural Gas
Laundry Upper Floor
Exterior
Exterior Feature Deck(s), Patio(s)
Parking Features Garage - Side Entry, Garage Door Opener
Garage Spaces 6.0
Utilities Available Cable TV
Water Access N
Roof Type Asphalt,Fiberglass
Accessibility None
Porch Deck(s), Patio(s)
Attached Garage 2
Total Parking Spaces 6
Garage Y
Building
Lot Description Backs to Trees, Landscaping, Sloping, Stream/Creek
Story 2
Foundation Concrete Perimeter
Sewer Public Sewer
Water Public
Architectural Style Traditional
Level or Stories 2
Additional Building Above Grade, Below Grade
Structure Type 9'+ Ceilings,Cathedral Ceilings,Dry Wall,Tray Ceilings
New Construction N
Schools
Elementary Schools Winding Creek
Middle Schools Mountain View
High Schools Cumberland Valley
School District Cumberland Valley
Others
Senior Community No
Tax ID 38-06-0009-068
Ownership Fee Simple
SqFt Source Assessor
Acceptable Financing Cash, Conventional
Horse Property N
Listing Terms Cash, Conventional
Financing Cash,Conventional
Special Listing Condition Standard
Read Less

Bought with Michelle Sneidman • RE/MAX 1st Advantage



