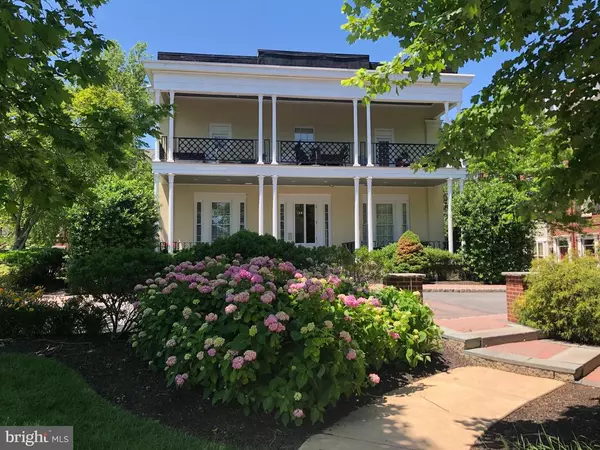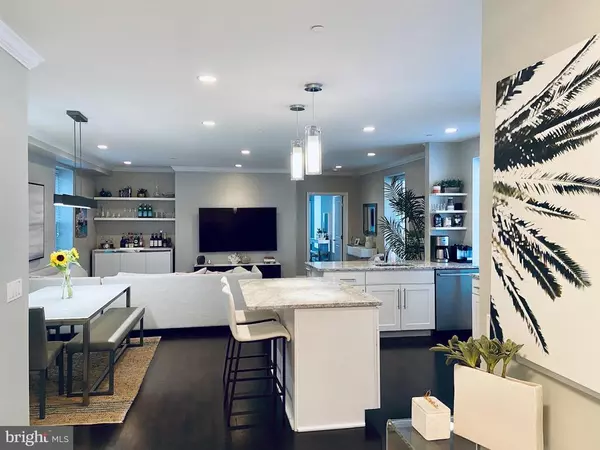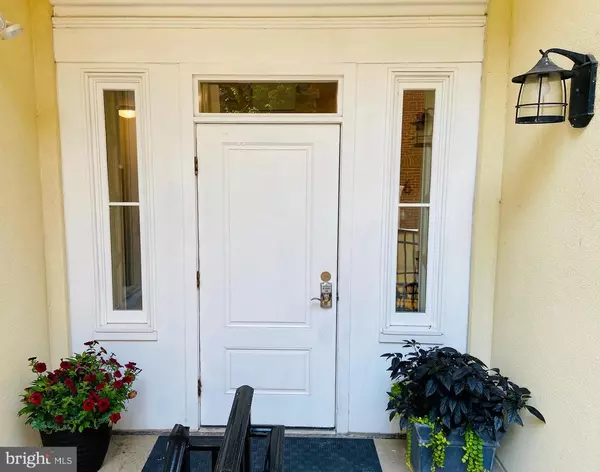For more information regarding the value of a property, please contact us for a free consultation.
6 GOVERNORS CT Philadelphia, PA 19146
Want to know what your home might be worth? Contact us for a FREE valuation!

Our team is ready to help you sell your home for the highest possible price ASAP
Key Details
Sold Price $490,000
Property Type Single Family Home
Sub Type Detached
Listing Status Sold
Purchase Type For Sale
Square Footage 1,253 sqft
Price per Sqft $391
Subdivision Naval Square
MLS Listing ID PAPH933740
Sold Date 11/30/20
Style Contemporary,Other
Bedrooms 1
Full Baths 2
HOA Fees $489/mo
HOA Y/N Y
Abv Grd Liv Area 1,253
Originating Board BRIGHT
Year Built 2016
Annual Tax Amount $818
Tax Year 2020
Lot Dimensions 0.00 x 0.00
Property Description
1st floor, open concept, beautifully maintained 1 bed 1.5 bath condo in the Governors Mansion w/in the 20 acre gated Naval Square community. New construction, tax abatement until 2027! Semi-private side entrance.13 huge windows along 3 exterior facing walls(no neighbors on either side)! 1 car deeded parking. Basement storage. Gorgeous hardwoods throughout. White Kitchen w/Bosch stainless steel appliances. Quartz countertops. Spa-like bathrooms w/ frameless glass shower. Office nook/laundry room
Location
State PA
County Philadelphia
Area 19146 (19146)
Zoning RMX1
Rooms
Basement Interior Access, Unfinished, Water Proofing System
Main Level Bedrooms 1
Interior
Interior Features Built-Ins, Combination Dining/Living, Combination Kitchen/Dining, Combination Kitchen/Living, Crown Moldings, Dining Area, Entry Level Bedroom, Family Room Off Kitchen, Flat, Floor Plan - Open, Intercom, Kitchen - Gourmet, Kitchen - Island, Recessed Lighting, Upgraded Countertops, Window Treatments, Wood Floors
Hot Water Natural Gas
Heating Forced Air
Cooling Central A/C
Flooring Hardwood
Equipment Built-In Microwave, Built-In Range, Cooktop, Dishwasher, Disposal, Dryer, Dryer - Front Loading, Exhaust Fan, Freezer, Icemaker, Intercom, Microwave, Oven - Single, Oven/Range - Electric, Refrigerator, Stainless Steel Appliances, Washer, Washer - Front Loading, Washer/Dryer Stacked, Water Dispenser
Fireplace N
Appliance Built-In Microwave, Built-In Range, Cooktop, Dishwasher, Disposal, Dryer, Dryer - Front Loading, Exhaust Fan, Freezer, Icemaker, Intercom, Microwave, Oven - Single, Oven/Range - Electric, Refrigerator, Stainless Steel Appliances, Washer, Washer - Front Loading, Washer/Dryer Stacked, Water Dispenser
Heat Source Other
Laundry Main Floor
Exterior
Garage Spaces 1.0
Amenities Available Exercise Room, Security, Fitness Center, Gated Community, Party Room, Storage Bin, Billiard Room, Swimming Pool, Pool - Outdoor, Common Grounds
Water Access N
View City
Accessibility Ramp - Main Level
Total Parking Spaces 1
Garage N
Building
Lot Description Landscaping
Story 1
Sewer Public Sewer
Water Public
Architectural Style Contemporary, Other
Level or Stories 1
Additional Building Above Grade, Below Grade
New Construction Y
Schools
School District The School District Of Philadelphia
Others
HOA Fee Include Custodial Services Maintenance,Lawn Care Front,Road Maintenance,Lawn Care Rear,Ext Bldg Maint,Lawn Care Side,Security Gate,Lawn Maintenance,Sewer,All Ground Fee,Management,Snow Removal,Health Club,Trash,Pool(s),Common Area Maintenance,Recreation Facility,Water
Senior Community No
Tax ID 888300636
Ownership Fee Simple
SqFt Source Assessor
Security Features 24 hour security,Carbon Monoxide Detector(s),Doorman,Fire Detection System,Intercom,Main Entrance Lock,Smoke Detector
Acceptable Financing Conventional, Cash, Private, Other
Listing Terms Conventional, Cash, Private, Other
Financing Conventional,Cash,Private,Other
Special Listing Condition Standard
Read Less

Bought with Non Member • Non Subscribing Office



