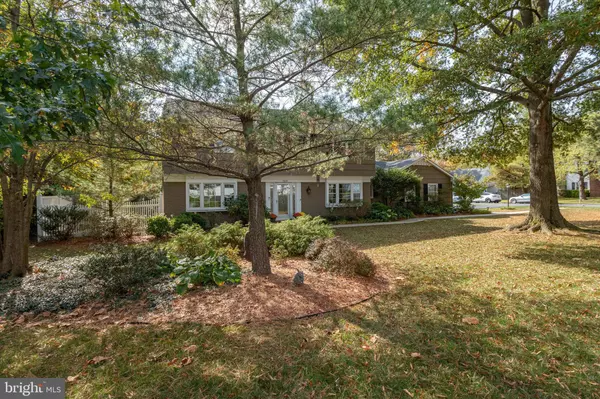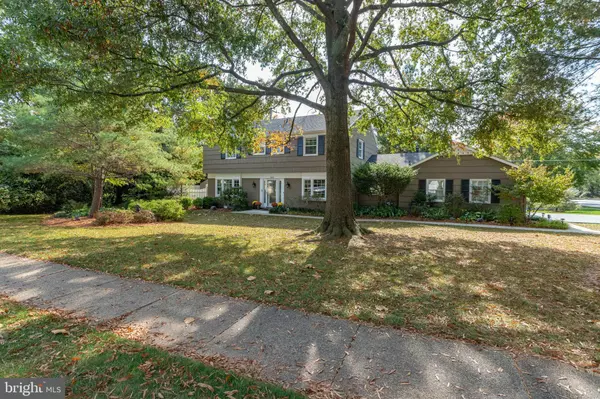For more information regarding the value of a property, please contact us for a free consultation.
13009 POINT PLEASANT DR Fairfax, VA 22033
Want to know what your home might be worth? Contact us for a FREE valuation!

Our team is ready to help you sell your home for the highest possible price ASAP
Key Details
Sold Price $655,000
Property Type Single Family Home
Sub Type Detached
Listing Status Sold
Purchase Type For Sale
Square Footage 2,231 sqft
Price per Sqft $293
Subdivision Greenbriar
MLS Listing ID VAFX1158656
Sold Date 11/30/20
Style Colonial,Traditional
Bedrooms 4
Full Baths 2
Half Baths 1
HOA Y/N N
Abv Grd Liv Area 2,231
Originating Board BRIGHT
Year Built 1968
Annual Tax Amount $5,949
Tax Year 2020
Lot Size 0.280 Acres
Acres 0.28
Property Description
Fairfax Oasis. Turn Key Move in ready Essex Model 2251 sq. ft. - Largest and Most Sought after Model in Greenbriar Featuring 4 Bedrooms, 2.5 Bathrooms on a Cornet Lot, Side Load 2 Car Garage, and Beautiful Landscaping***** RECENT UPDATES include - Kitchen Remodel 2018, Master Bath Remodel 2016, New Laminate Flooring on Main Level 2017, New Carpet on Upper Level 2020, Exterior Paint 2019, Interior Paint 2020, Roof 2012, HVAC 2012, Windows 2013, Front Door 2013, Gas Fireplace and Built-Ins 2013, PVC Fence 2010, Hall Bath Remodel 2011, Water Heater 2011, Alarm System 2009 **** Adjacent to park. The Pride of Ownership Shows. Close to Shopping , Schools, Hospital. NO HOA !! **OPEN HOUSE - SUNDAY OCT. 25th 2 to 4 pm..... Estate Sale Nov. 14thand 15th.
Location
State VA
County Fairfax
Zoning 131
Interior
Interior Features Breakfast Area, Ceiling Fan(s), Dining Area, Family Room Off Kitchen, Floor Plan - Open, Formal/Separate Dining Room, Window Treatments, Carpet, Combination Kitchen/Living, Kitchen - Eat-In, Kitchen - Table Space, Upgraded Countertops, Wood Floors
Hot Water Natural Gas
Heating Forced Air
Cooling Ceiling Fan(s), Central A/C
Flooring Fully Carpeted, Laminated
Fireplaces Type Gas/Propane
Equipment Built-In Microwave, Dishwasher, Disposal, Dryer, Refrigerator, Stove, Washer
Fireplace Y
Window Features Sliding
Appliance Built-In Microwave, Dishwasher, Disposal, Dryer, Refrigerator, Stove, Washer
Heat Source Natural Gas
Laundry Main Floor
Exterior
Exterior Feature Patio(s)
Parking Features Garage - Side Entry, Garage Door Opener
Garage Spaces 4.0
Fence Privacy, Vinyl
Water Access N
Roof Type Architectural Shingle
Accessibility None
Porch Patio(s)
Attached Garage 2
Total Parking Spaces 4
Garage Y
Building
Lot Description Backs - Parkland, Corner, Front Yard, Landscaping, Rear Yard
Story 2
Foundation Slab
Sewer Public Sewer
Water Public
Architectural Style Colonial, Traditional
Level or Stories 2
Additional Building Above Grade, Below Grade
New Construction N
Schools
Elementary Schools Greenbriar East
Middle Schools Rocky Run
High Schools Chantilly
School District Fairfax County Public Schools
Others
Senior Community No
Tax ID 0453 02010054
Ownership Fee Simple
SqFt Source Assessor
Acceptable Financing Cash, Conventional, FHA, VA
Listing Terms Cash, Conventional, FHA, VA
Financing Cash,Conventional,FHA,VA
Special Listing Condition Standard
Read Less

Bought with Non Member • Non Subscribing Office



