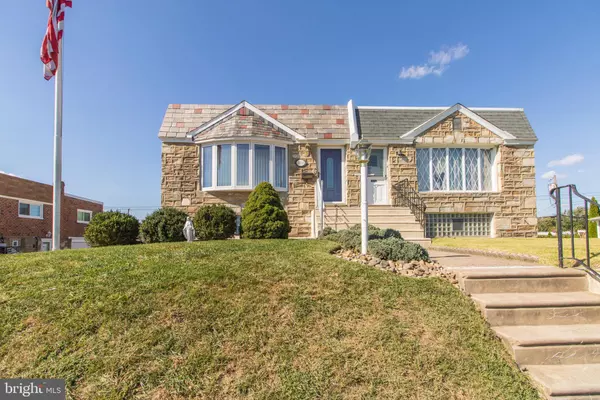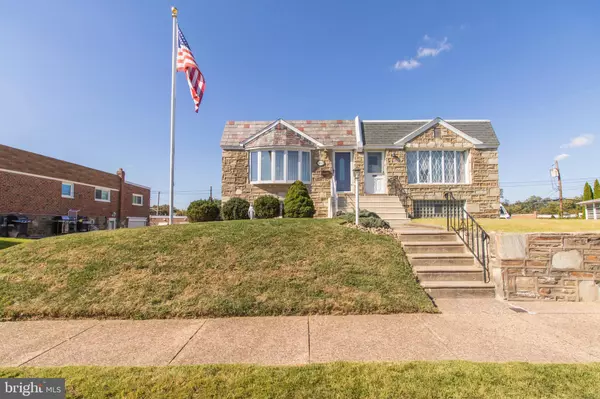For more information regarding the value of a property, please contact us for a free consultation.
3805 JANICE ST Philadelphia, PA 19114
Want to know what your home might be worth? Contact us for a FREE valuation!

Our team is ready to help you sell your home for the highest possible price ASAP
Key Details
Sold Price $255,500
Property Type Single Family Home
Sub Type Twin/Semi-Detached
Listing Status Sold
Purchase Type For Sale
Square Footage 1,060 sqft
Price per Sqft $241
Subdivision Torresdale
MLS Listing ID PAPH944478
Sold Date 11/30/20
Style Raised Ranch/Rambler,Ranch/Rambler
Bedrooms 3
Full Baths 1
Half Baths 1
HOA Y/N N
Abv Grd Liv Area 1,060
Originating Board BRIGHT
Year Built 1957
Annual Tax Amount $2,941
Tax Year 2020
Lot Size 4,045 Sqft
Acres 0.09
Lot Dimensions 40.45 x 100.00
Property Description
Fabulous twin alert!! This extremely well-maintained home is hitting the market for the first time in decades and is ready for its new owner. 3805 Janice Street has been meticulously cared for over the years and updated with the times. 3805 features, new kitchen and bathroom cabinetry, fully finished basement, fireplace, laundry room, a one-car attached garage, fenced rear yard, beautifully-maintained yard space, outdoor shed, driveway parking, spacious living space throughout, and so much more!! Along with all the great features inside the home, 3805 Janice is also well located to supermarkets, pharmacies, I-95, Septa Regional Rail, NJ Turnpike, Tacony Palmyra Bridge, Golf Courses, Parks, Center City, North East Philly Airport and so much more!! Make your appointment today!!
Location
State PA
County Philadelphia
Area 19114 (19114)
Zoning RESIDENTIAL
Rooms
Other Rooms Living Room, Dining Room, Bedroom 2, Bedroom 3, Kitchen, Basement, Bedroom 1, Laundry, Office, Storage Room, Utility Room, Full Bath, Half Bath
Basement Full, Fully Finished
Main Level Bedrooms 3
Interior
Interior Features Ceiling Fan(s), Combination Dining/Living, Floor Plan - Traditional, Kitchen - Eat-In, Tub Shower
Hot Water Natural Gas
Heating Forced Air
Cooling Central A/C
Flooring Carpet, Hardwood, Ceramic Tile
Fireplaces Type Brick, Gas/Propane
Equipment Built-In Range, Built-In Microwave, Dishwasher, Oven - Wall
Furnishings No
Fireplace Y
Appliance Built-In Range, Built-In Microwave, Dishwasher, Oven - Wall
Heat Source Natural Gas
Laundry Lower Floor
Exterior
Parking Features Garage - Side Entry, Garage Door Opener, Basement Garage
Garage Spaces 2.0
Fence Chain Link
Water Access N
View City, Street
Roof Type Slate,Flat,Rubber
Street Surface Paved
Accessibility None
Road Frontage City/County
Attached Garage 1
Total Parking Spaces 2
Garage Y
Building
Story 2
Foundation Stone, Brick/Mortar
Sewer Public Sewer
Water Public
Architectural Style Raised Ranch/Rambler, Ranch/Rambler
Level or Stories 2
Additional Building Above Grade, Below Grade
Structure Type Dry Wall,Vinyl
New Construction N
Schools
School District The School District Of Philadelphia
Others
Senior Community No
Tax ID 572145800
Ownership Fee Simple
SqFt Source Assessor
Security Features Carbon Monoxide Detector(s),Smoke Detector
Acceptable Financing Cash, Conventional, FHA, VA
Listing Terms Cash, Conventional, FHA, VA
Financing Cash,Conventional,FHA,VA
Special Listing Condition Standard
Read Less

Bought with Michele Stewart • Century 21 Advantage Gold-Lower Bucks



