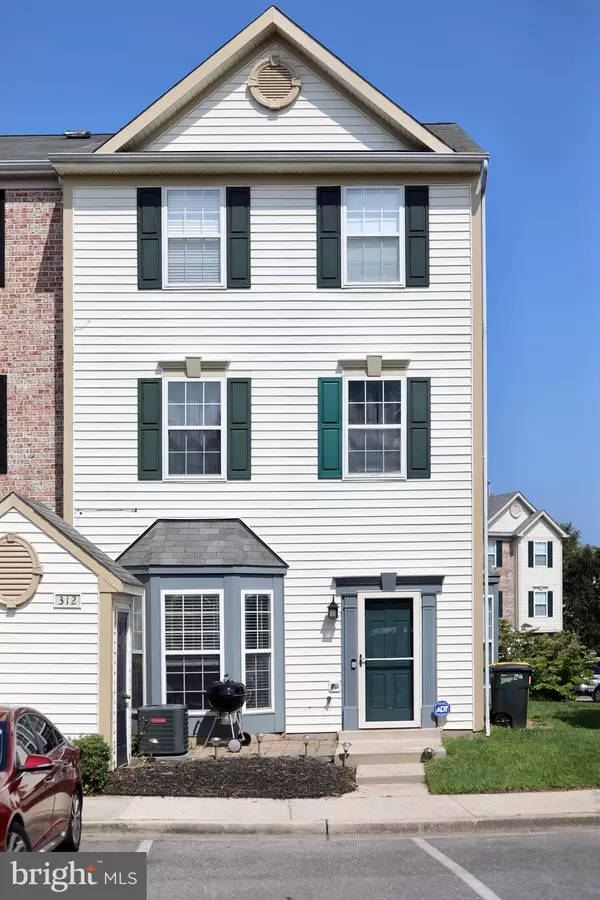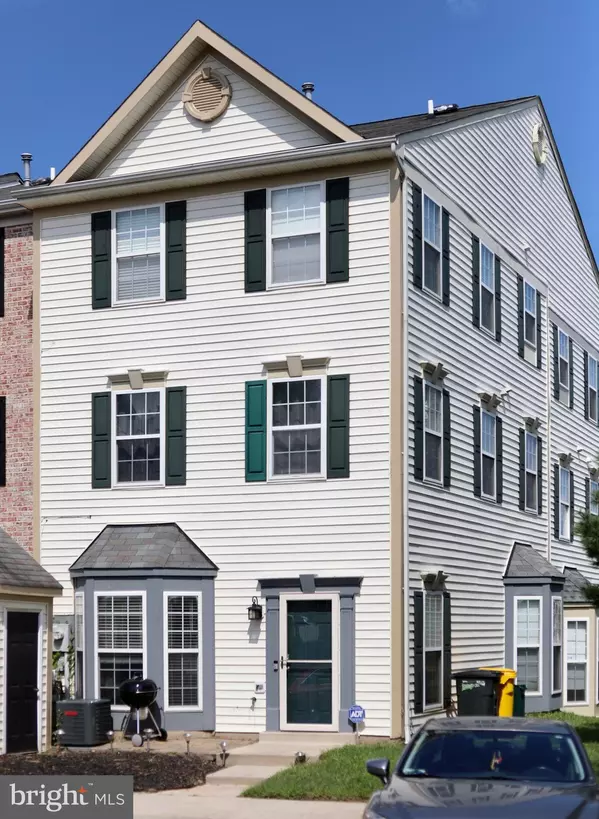For more information regarding the value of a property, please contact us for a free consultation.
312 ROFF POINT DR Odenton, MD 21113
Want to know what your home might be worth? Contact us for a FREE valuation!

Our team is ready to help you sell your home for the highest possible price ASAP
Key Details
Sold Price $285,000
Property Type Townhouse
Sub Type End of Row/Townhouse
Listing Status Sold
Purchase Type For Sale
Square Footage 1,704 sqft
Price per Sqft $167
Subdivision Seven Oaks
MLS Listing ID MDAA443436
Sold Date 11/19/20
Style Back-to-Back,Colonial
Bedrooms 3
Full Baths 2
HOA Fees $73/mo
HOA Y/N Y
Abv Grd Liv Area 1,704
Originating Board BRIGHT
Year Built 2000
Annual Tax Amount $2,924
Tax Year 2019
Lot Size 836 Sqft
Acres 0.02
Property Description
MULTIPLE OFFERS RECEIVED - Will ve reviewing Sunday evening. BACK ON THE MARKET! BUYER FELL THROUGH, MOVE IN READY - Large 3 level End Unit Townhome - Seven Oaks! Spacious 3 bedrooms and 2 full bathrooms, located minutes from Fort Meade and the MARC train. Large Owner's Suite is the entire 3rd level with double vanity sinks, soaking tub, standing shower, and a large walk-in closet. The 2nd and 3rd bedrooms offer plenty of space with laundry room and bathroom on same level. First floor has an open floor plan with a bay window in the kitchen and living room, pantry, coat closet, and a storage room. Plenty of natural light from windows all through the house with ceiling fans in each room and recessed lighting. Brand new 2020 HVAC System and furnace with a transferrable warranty! 2 assigned parking spaces with guest parking spaces all around. Community offers, pools, tennis courts, playgrounds and a community center. Make your best offer today!!
Location
State MD
County Anne Arundel
Zoning R15
Interior
Interior Features Kitchen - Eat-In, Kitchen - Table Space, Attic, Carpet, Ceiling Fan(s), Floor Plan - Open, Primary Bath(s), Pantry, Recessed Lighting, Soaking Tub, Sprinkler System, Tub Shower, Walk-in Closet(s)
Hot Water Natural Gas
Heating Forced Air
Cooling Central A/C
Flooring Carpet, Hardwood
Equipment Built-In Microwave, Dryer - Electric, Energy Efficient Appliances, ENERGY STAR Clothes Washer, Dishwasher, Disposal, Icemaker, Oven - Single
Window Features Bay/Bow
Appliance Built-In Microwave, Dryer - Electric, Energy Efficient Appliances, ENERGY STAR Clothes Washer, Dishwasher, Disposal, Icemaker, Oven - Single
Heat Source Natural Gas
Exterior
Exterior Feature Patio(s)
Parking On Site 2
Amenities Available Community Center, Common Grounds, Exercise Room, Fitness Center, Jog/Walk Path, Meeting Room, Picnic Area, Reserved/Assigned Parking, Security, Swimming Pool, Volleyball Courts
Water Access N
Roof Type Shingle
Accessibility None
Porch Patio(s)
Garage N
Building
Story 3
Sewer Public Sewer
Water Public
Architectural Style Back-to-Back, Colonial
Level or Stories 3
Additional Building Above Grade, Below Grade
New Construction N
Schools
School District Anne Arundel County Public Schools
Others
Senior Community No
Tax ID 020468090095506
Ownership Fee Simple
SqFt Source Assessor
Security Features Electric Alarm
Acceptable Financing Cash, Conventional, FHA, VA
Listing Terms Cash, Conventional, FHA, VA
Financing Cash,Conventional,FHA,VA
Special Listing Condition Standard
Read Less

Bought with Daisha Gregory • Long & Foster Real Estate, Inc.



