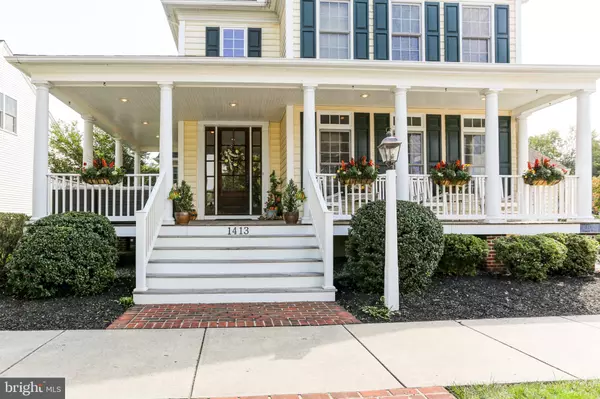For more information regarding the value of a property, please contact us for a free consultation.
1413 BANNER DR Lancaster, PA 17601
Want to know what your home might be worth? Contact us for a FREE valuation!

Our team is ready to help you sell your home for the highest possible price ASAP
Key Details
Sold Price $515,000
Property Type Single Family Home
Sub Type Detached
Listing Status Sold
Purchase Type For Sale
Square Footage 3,140 sqft
Price per Sqft $164
Subdivision Veranda
MLS Listing ID PALA170854
Sold Date 11/16/20
Style Colonial
Bedrooms 4
Full Baths 2
Half Baths 1
HOA Fees $65/mo
HOA Y/N Y
Abv Grd Liv Area 3,140
Originating Board BRIGHT
Year Built 2005
Annual Tax Amount $8,768
Tax Year 2020
Lot Size 10,019 Sqft
Acres 0.23
Property Description
WELCOME HOME to this gorgeous and spacious single home in E. Hempfield's Veranda community! From the moment you step onto the oversized wrap-around front porch you experience the charm, character and quality of workmanship which extends throughout the home, both inside and out. High ceilings with crown molding and 4 yr old wood floors welcome you into the foyer and living room area. Wood floors extend throughout the first floor. Abundance of kitchen cabinets, counter space with stainless steel 6-burner gas cooktop, and island seating provide great space for cooking, eating and entertaining. Southern exposure breakfast room and family room allows for abundance of natural sunlight that brightens any day! Large first floor office with french doors for privacy, plus first floor laundry convenience. Stamped concrete patio with multiple sitting areas and extensive landscaping create a peaceful outdoor oasis, and community park is just steps away. All bedrooms have walk-in closets with auto lights. Master BR has separate sitting area or second office space, and master bath with ceramic tile floors, soaking tub and double vanity. New carpeting throughout second floor. Lower level has roughed-in plumbing for future living space. Oversized 2 car garage w/ space for workshop or additional storage. Efficient natural gas heating, hot water and cooking -- this home has it all and is ready to WELCOME YOU HOME!
Location
State PA
County Lancaster
Area East Hempfield Twp (10529)
Zoning RESIDENTIAL
Rooms
Other Rooms Living Room, Dining Room, Primary Bedroom, Sitting Room, Bedroom 2, Bedroom 3, Bedroom 4, Kitchen, Family Room, Breakfast Room, Laundry, Office, Primary Bathroom, Full Bath
Basement Full, Interior Access, Outside Entrance, Poured Concrete, Sump Pump, Walkout Stairs, Windows, Rough Bath Plumb
Interior
Interior Features Breakfast Area, Built-Ins, Carpet, Ceiling Fan(s), Crown Moldings, Family Room Off Kitchen, Floor Plan - Open, Formal/Separate Dining Room, Kitchen - Eat-In, Kitchen - Island, Pantry, Primary Bath(s), Recessed Lighting, Soaking Tub, Upgraded Countertops, Walk-in Closet(s), Wood Floors
Hot Water Natural Gas
Heating Forced Air
Cooling Central A/C
Flooring Hardwood, Carpet, Ceramic Tile, Vinyl
Fireplaces Number 1
Fireplaces Type Gas/Propane
Equipment Built-In Microwave, Built-In Range, Cooktop, Dishwasher, Disposal, Exhaust Fan, Range Hood, Refrigerator, Six Burner Stove, Stainless Steel Appliances, Water Heater
Fireplace Y
Window Features Insulated,Screens
Appliance Built-In Microwave, Built-In Range, Cooktop, Dishwasher, Disposal, Exhaust Fan, Range Hood, Refrigerator, Six Burner Stove, Stainless Steel Appliances, Water Heater
Heat Source Natural Gas
Laundry Main Floor
Exterior
Exterior Feature Patio(s), Porch(es), Roof
Parking Features Additional Storage Area, Garage - Front Entry, Garage Door Opener, Inside Access, Oversized
Garage Spaces 2.0
Water Access N
Roof Type Asphalt,Shingle
Accessibility None
Porch Patio(s), Porch(es), Roof
Attached Garage 2
Total Parking Spaces 2
Garage Y
Building
Story 2
Foundation Passive Radon Mitigation
Sewer Public Sewer
Water Public
Architectural Style Colonial
Level or Stories 2
Additional Building Above Grade, Below Grade
New Construction N
Schools
School District Hempfield
Others
HOA Fee Include Common Area Maintenance
Senior Community No
Tax ID 290-86285-0-0000
Ownership Fee Simple
SqFt Source Assessor
Acceptable Financing Cash, Conventional, FHA, VA
Listing Terms Cash, Conventional, FHA, VA
Financing Cash,Conventional,FHA,VA
Special Listing Condition Standard
Read Less

Bought with Thomas J DeMascola • Coldwell Banker Realty



