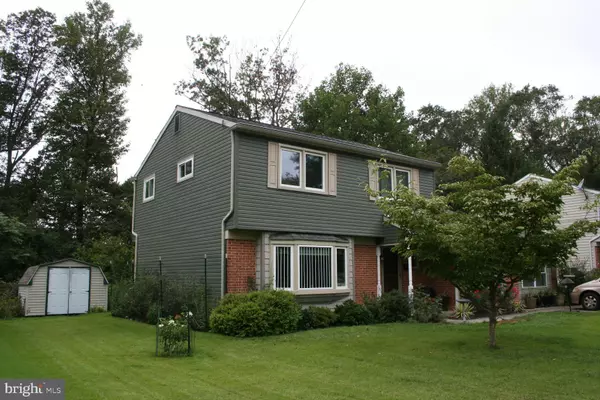For more information regarding the value of a property, please contact us for a free consultation.
133 PARKVIEW RD Stratford, NJ 08084
Want to know what your home might be worth? Contact us for a FREE valuation!

Our team is ready to help you sell your home for the highest possible price ASAP
Key Details
Sold Price $240,000
Property Type Single Family Home
Sub Type Detached
Listing Status Sold
Purchase Type For Sale
Square Footage 1,989 sqft
Price per Sqft $120
Subdivision Laurel Mill Farms
MLS Listing ID NJCD402014
Sold Date 11/12/20
Style Cape Cod,Colonial
Bedrooms 4
Full Baths 2
HOA Y/N N
Abv Grd Liv Area 1,989
Originating Board BRIGHT
Year Built 1962
Annual Tax Amount $7,986
Tax Year 2020
Lot Size 8,625 Sqft
Acres 0.2
Lot Dimensions 75.00 x 115.00
Property Description
Location, Location. You won't want to miss out on the opportunity make 133 Parkview your home. This well maintained 4 bedroom, 2 full bath home has hardwood floors throughout, freshly painted interior, an updated kitchen, a large rec-room,, and plenty of storage. As you are entering the home you will notice the custom window seat over looking the landscaped front yard. The large rec room can be your exercise room or a great "hang out" room for the kids. The private back yard is is perfect for entertaining. Did I mention the home is only minutes from Patco. Make your appointment today before it's too late.
Location
State NJ
County Camden
Area Stratford Boro (20432)
Zoning RESIDENTIAL
Rooms
Other Rooms Living Room, Dining Room, Bedroom 2, Bedroom 3, Bedroom 4, Kitchen, Game Room, Family Room, Bedroom 1, Laundry
Interior
Interior Features Ceiling Fan(s), Pantry, Recessed Lighting, Wood Floors
Hot Water Natural Gas
Heating Forced Air
Cooling Central A/C
Equipment Built-In Range, Dishwasher, Refrigerator
Window Features Bay/Bow
Appliance Built-In Range, Dishwasher, Refrigerator
Heat Source Natural Gas
Laundry Main Floor
Exterior
Garage Spaces 2.0
Water Access N
Roof Type Asphalt,Architectural Shingle
Accessibility None
Total Parking Spaces 2
Garage N
Building
Story 2
Foundation Crawl Space
Sewer Public Sewer
Water Public
Architectural Style Cape Cod, Colonial
Level or Stories 2
Additional Building Above Grade, Below Grade
New Construction N
Schools
School District Sterling High
Others
Senior Community No
Tax ID 32-00109-00005
Ownership Fee Simple
SqFt Source Assessor
Acceptable Financing FHA, Cash, Conventional, VA
Listing Terms FHA, Cash, Conventional, VA
Financing FHA,Cash,Conventional,VA
Special Listing Condition Standard
Read Less

Bought with Rosemary Martin • Bruce Associates Inc



